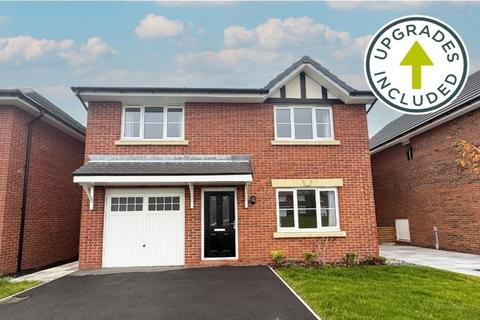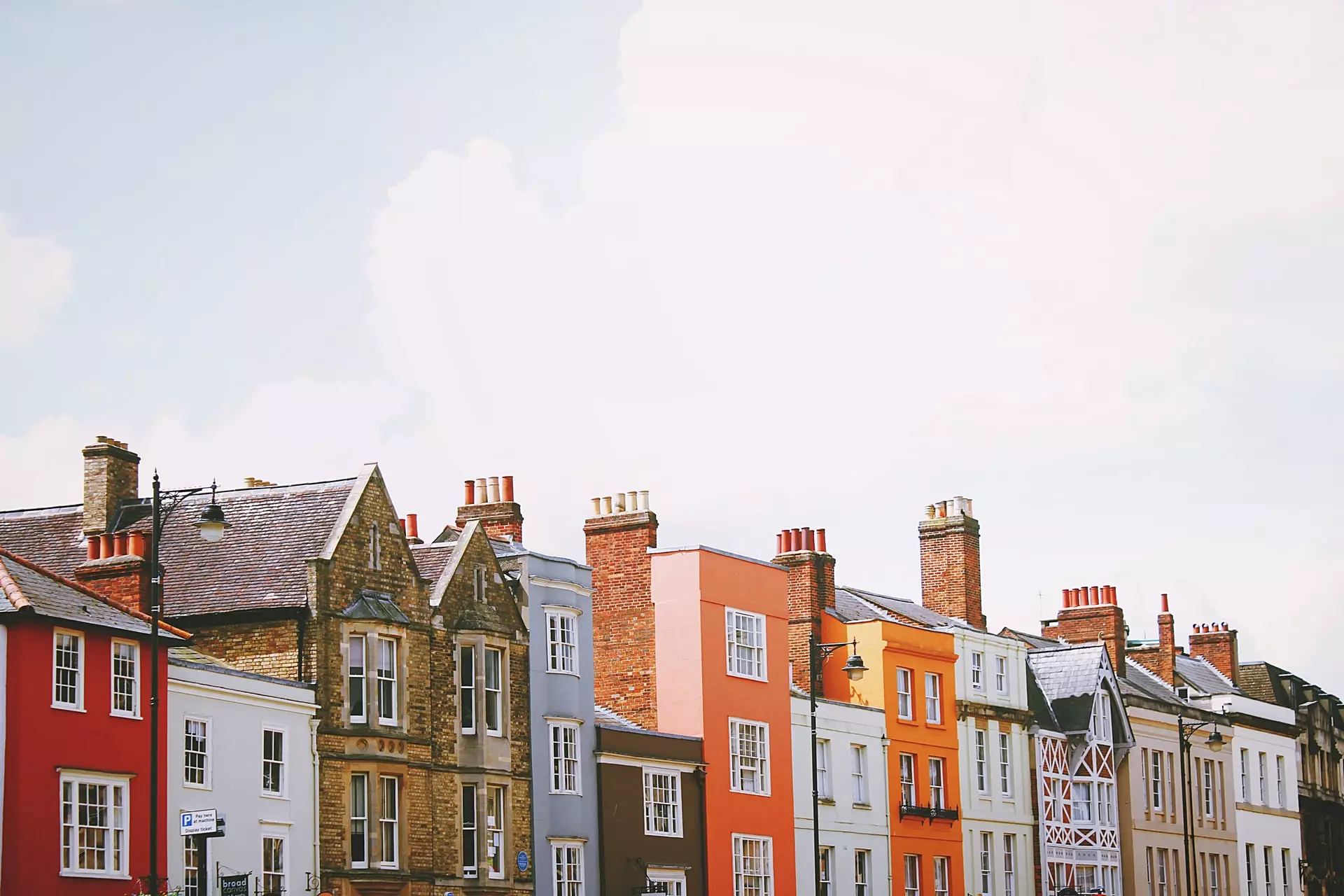
>
Plot 47
Plot 47 - Denewood II, Denewood II at Birch Grange, Roften Way CH66
£359,995
Plot 47 - Denewood II, Denewood II at Birch Grange, Roften Way CH66
£359,995
Price History
| Initial price | £389,995 |
| 28/08/25 | £379,995 |
| 27/09/25 | £369,995 |
| 02/10/25 | £359,995 |
| 07/10/25 | £369,995 |
| 11/10/25 | £359,995 |
| Price Change | -7.69% |
Description
The Denewood is a stunning 4-bedroom home featuring a light and airy living room and an expansive open-plan kitchen/dining room with French doors leading out to the private garden. The ground floor also includes a cloakroom, integral garage, and a handy utility room plumbed and wired. Upstairs, four good-sized bedrooms, a well-appointed family bathroom, and an abundance of storage space await. The master bedroom boasts a built-in wardrobe and en-suite shower room, while the two additional bedrooms share a second en-suite shower room. The property is complete with flooring throughout, curtains, blinds, and light fittings, as well as a beautifully turfed rear garden.

