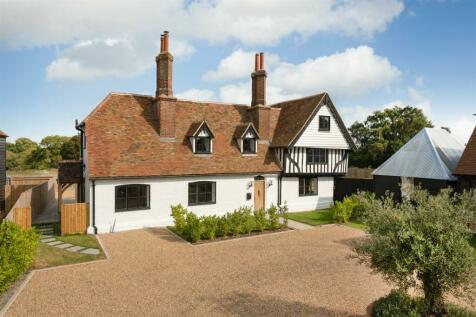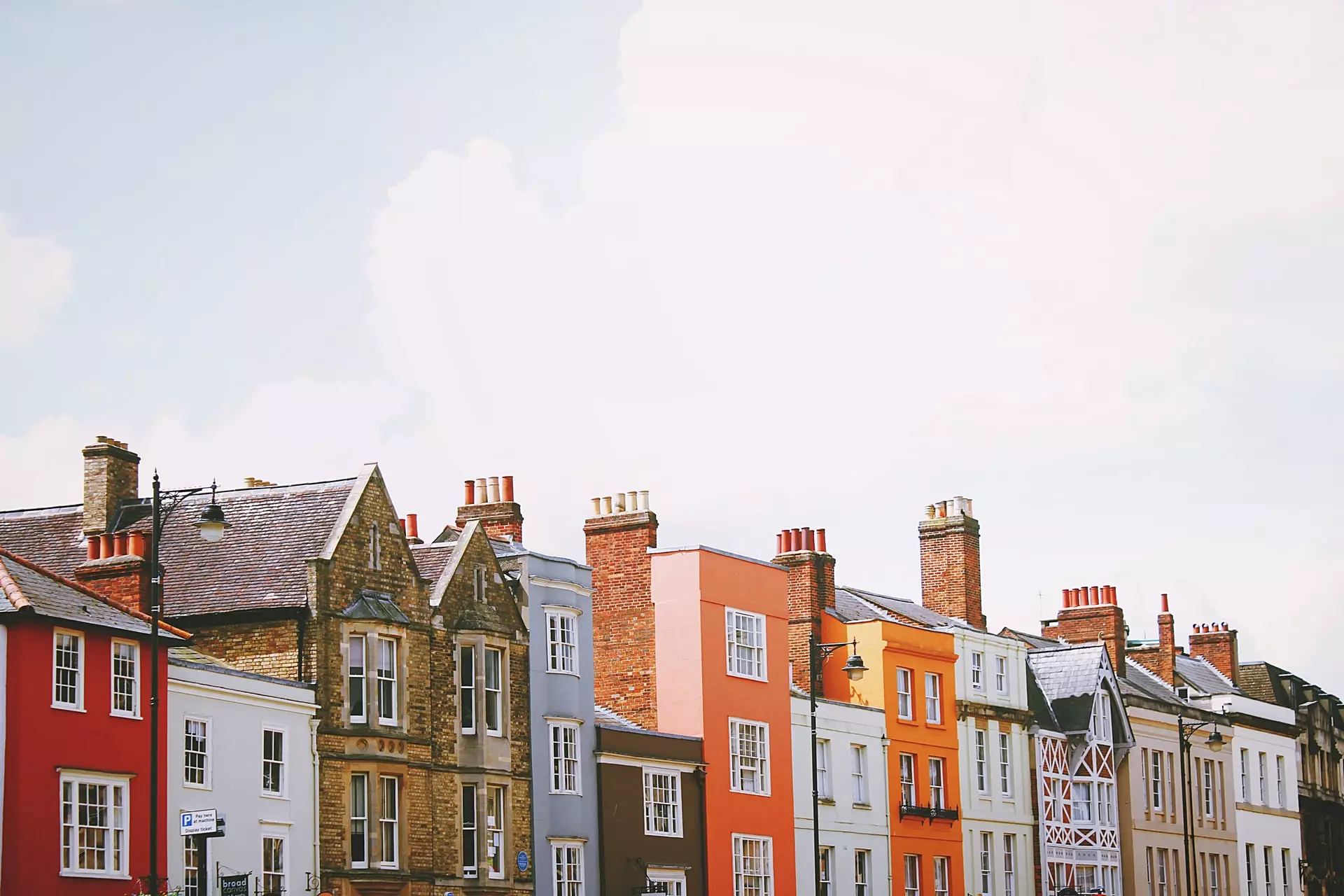
>
5 bedroom detached house for sale
Herne Bay Road, Sturry, Canterbury
£900,000
Herne Bay Road, Sturry, Canterbury
£900,000
Price History
| Initial price | £1,200,000 |
| 05/03/24 | £1,100,000 |
| 31/05/24 | £1,000,000 |
| 20/06/24 | £900,000 |
| Price Change | -25.00% |
Description
ber beams.Dressing Room - 11' 0 x 5' 9 (3.36m x 1.75m)Fitted shelving and hanging space. Radiator. Power points.Window to rear.Door to en suite.En Suite - 9' 8 x 6' 1 (2.95m x 1.83m)White suite comprising walk in shower enclosure, wash hand basin set into vanity unit and close coupled WC. Tiled walls. Heated towel rail. Shaver point. Opaque window to rear.Fitted wardrobes with hanging space and shelving.Engineered oak flooring.Bedroom 2 - 14' 1 x 11' 5 (4.29m x 3.48m)Window to front overlooking the courtyard. Radiator. Power points. Built in wardrobes.Bedroom 3 - 13' 0 x 12' 2 (3.97m x 3.71m)Window to rear overlooking the rear garden. Radiator. Power points. Built in wardrobe.Bathroom - 9' 10 x 8' 2 (3.00m x 2.49m)White suite comprising panelled bath with mixer tap and hand held shower attachment, wash hand basin set into vanity unit and close coupled WC. Tiled walls. Heated towel rail. Shaver point. Opaque window to side.Exterior Rear Garden - 120' (36.60m)The rear garden wraps around the property providing a good degree of privacy. The garden is principally laid to lawn with a paved patio area adjoining the property. There are well stocked flower and shrub borders. Timber framed garden store.Side Garden - 30' (9.15m)The side garden is laid to lawn with well stocked flower and shrub borders.Front Garden The front garden is enclosed by mature hedging and provides off road parking for several vehicles leading to the detached double car port. The front garden is laid to lawn with well stocked flower and shrub borders.Additional Information Services Fitted. Tenure Freehold. Local Authority Canterbury City Council. Council Tax

