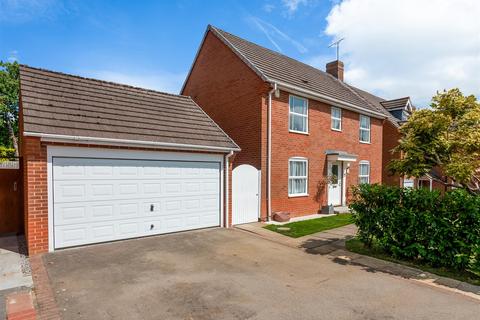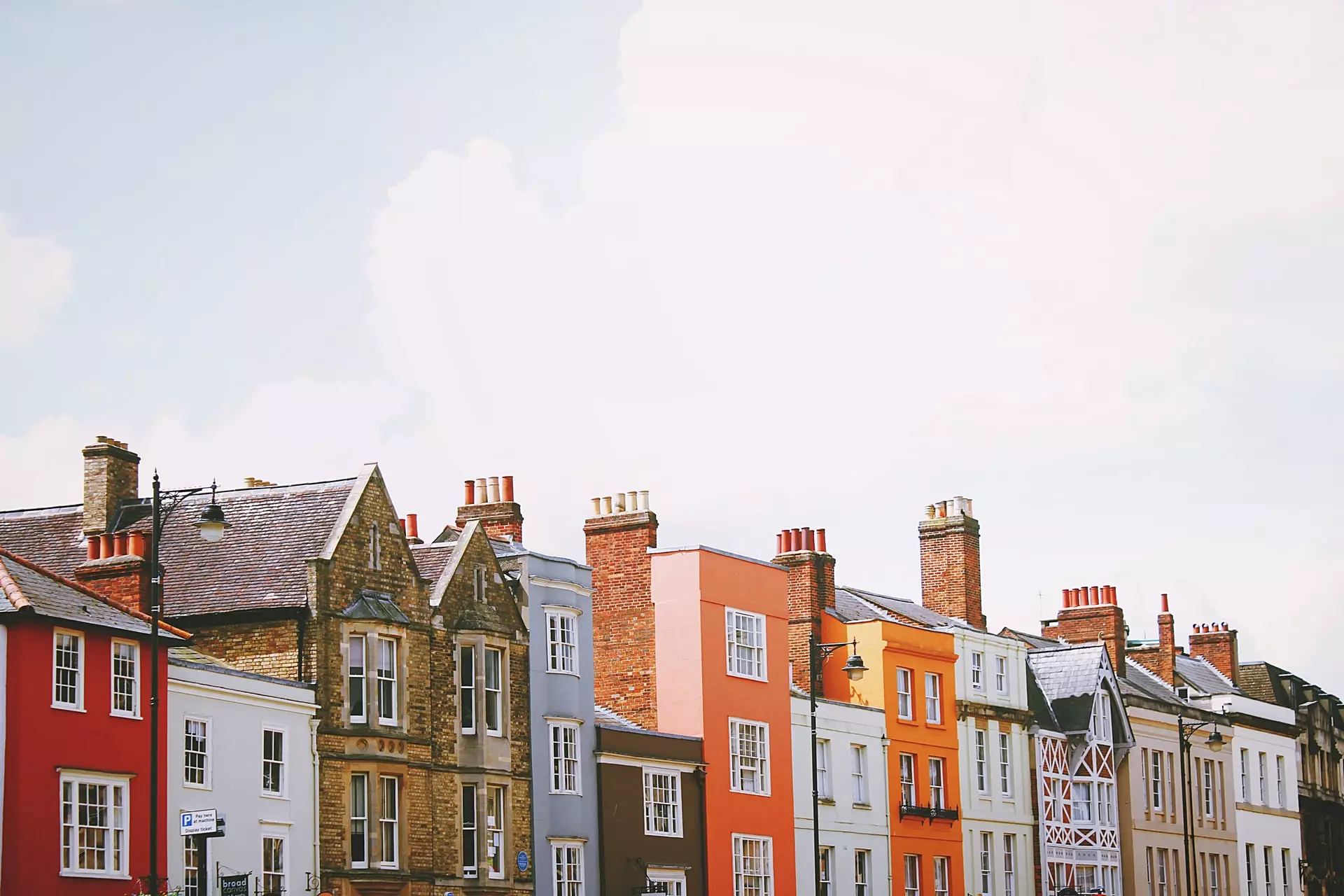
>
4 bedroom detached house for sale
Hawthorn Way, Shipston-on-Stour
£587,500
Hawthorn Way, Shipston-on-Stour
£587,500
Price History
| Initial price | £600,000 |
| 11/09/25 | £587,500 |
| Price Change | -2.08% |
Description
This impressive four-bedroom detached house is situated in a popular residential area and boasts a stunning open-plan kitchen/dining/sitting room with a gym or playroom off. The property features a double driveway, double garage, and a garden to the rear. Inside, the property has a welcoming entrance hall with Karndean flooring, a cloakroom, and a snug with a window to the front. The utility room has base units, a stainless steel sink, and space for a washing machine. The open-plan kitchen/dining/sitting room has an atrium light well, double doors and windows to the rear, and a range of matching wall and base units. The first floor landing has a feature window to the rear and a linen cupboard, and the four bedrooms include a master bedroom with a Juliet balcony, two sets of double wardrobes, and an upgraded en-suite shower room. The property also features two further bedrooms, one with a window to the front and the other with a window to the rear, as well as an upgraded shower room. Outside, the property has a double driveway, paved pathways, and a partly laid-to-lawn garden, with a gate to the side leading to the rear. The double garage has up-and-over electric doors and an internal power and light.

