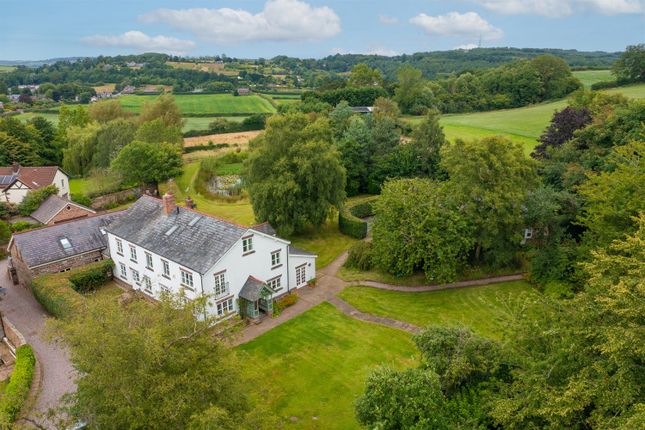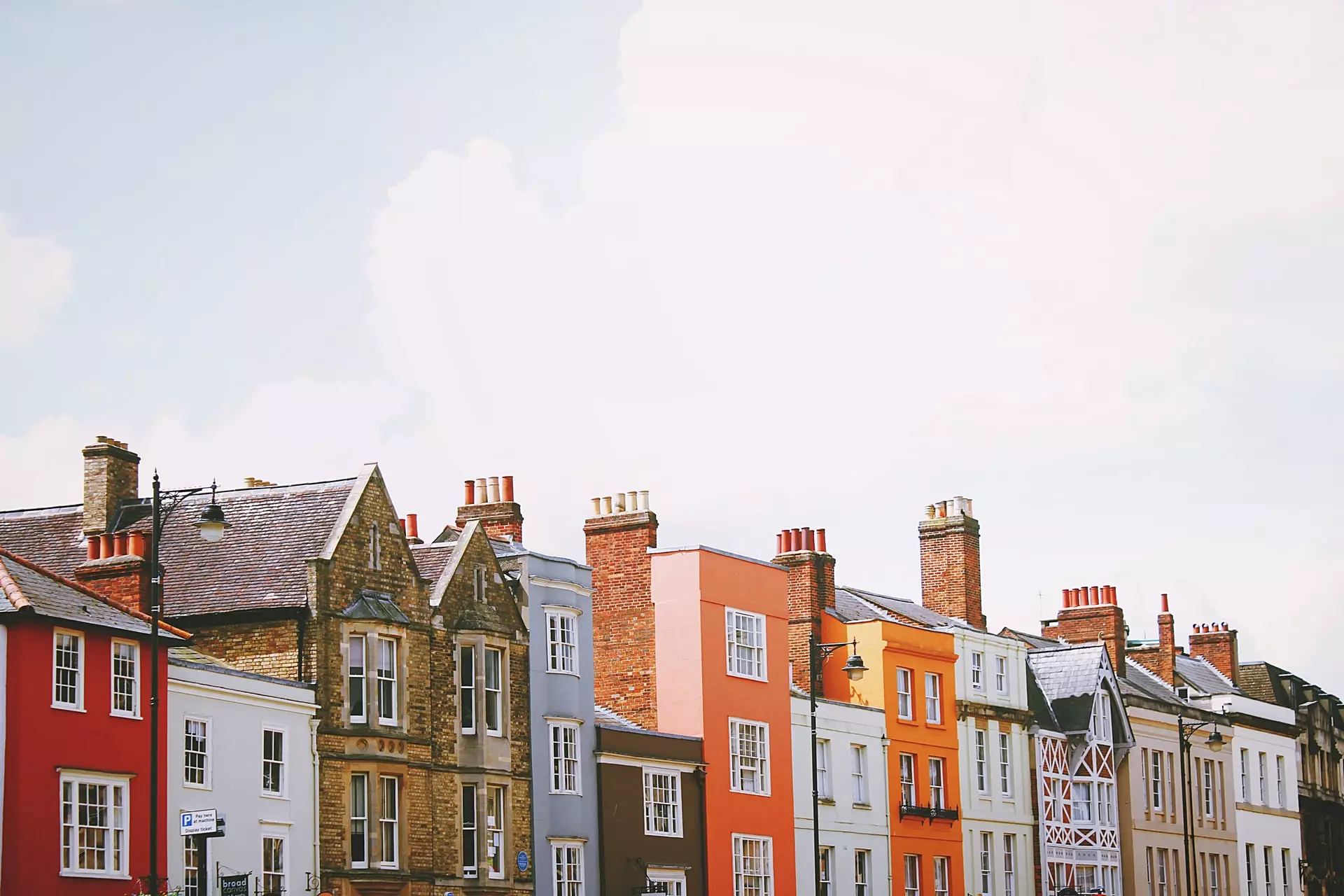
>
6 bedroom link detached house for sale
Waste Lane, Kelsall
£1,250,000
Waste Lane, Kelsall
£1,250,000
Price History
| Initial price | £1,375,000 |
| 02/04/25 | £1,250,000 |
| Price Change | -9.09% |
Description
This stunning family home, set in over an acre of land, boasts a prime location with picturesque walks and cycle routes on its doorstep. The property, known as Delamere Farm, comprises a substantial three-storey, six-bedroom house with a large detached outbuilding incorporating a garage and gardens. The house features a grand reception hall with galleried aspects, wooden flooring, and doors leading to the principal reception rooms and living space. The living room has an impressive array of oak frame windows, a woodburning stove, and a large wooden beam. The property also includes a separate family room, study, shower room, and utility room. The modern kitchen is open-plan and features a range of wall and floor cupboards, solid black granite surfaces, and a central island unit. The property's six bedrooms include a master bedroom with an en-suite and walk-in dressing room, as well as three further bedrooms served by a spacious family bathroom. The detached outbuilding offers a range of possibilities, including a reception room, kitchenette, and cloakroom, as well as two large open-plan rooms on the first floor. The property's gardens and grounds are remarkably mature and established, with a total plot of circa 1.3 acres, including a large lawn, pond, paved terrace, and well-tended beds and borders. This is a truly unique and special property that offers a perfect blend of modern living and rural charm.

