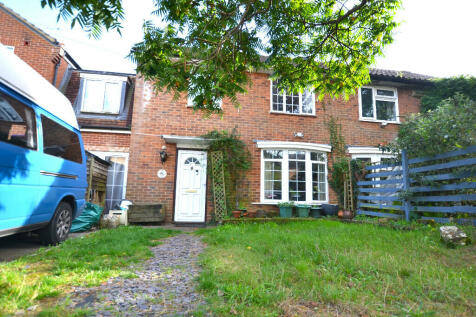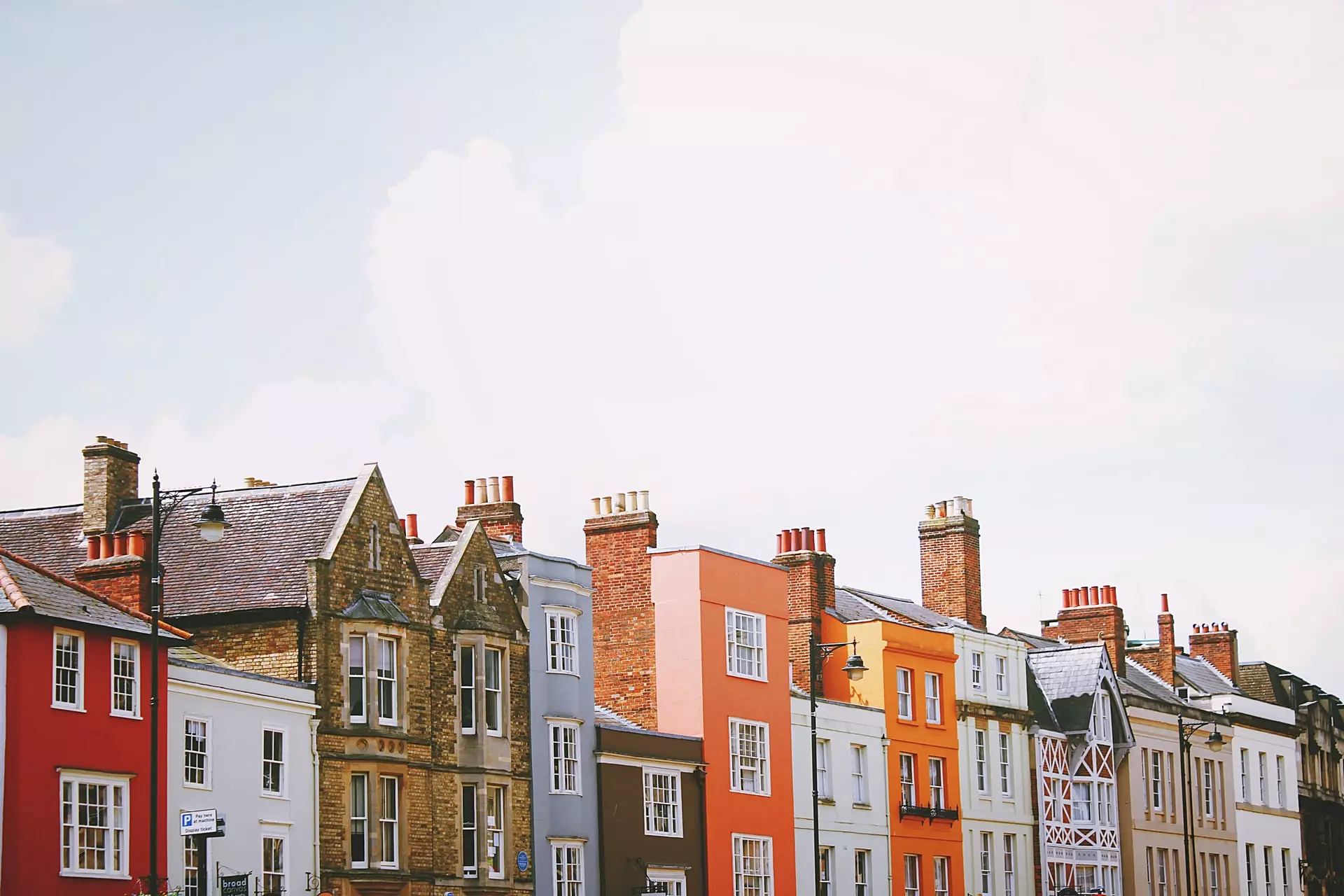
>
5 bedroom terraced house for sale
Coniston Road, Bordon, Hampshire, GU35
£379,950
Coniston Road, Bordon, Hampshire, GU35
£379,950
Price History
| Initial price | £395,000 |
| 03/01/24 | £379,950 |
| Price Change | -3.81% |
Description
This property description details a four-bedroom detached house with a converted utility room and a rear garden. The entrance hall has a uPVC double glazed window, radiator, storage cupboard, and wood-effect laminate flooring. The living room has a double aspect, uPVC double glazed windows, uPVC double glazed sliding patio doors, double radiators, and a fireplace with a marble hearth and decorative mantle. The single-storey extension has a uPVC double glazed window and uPVC double doors to the rear garden. The kitchen has one and a half single bowl sink units, wall, base, and drawer units, and a recess for a double oven. The part-converted utility room has a wall-mounted Worcester Bosch gas-fired boiler, uPVC double glazed window, and power points. The ground floor wet room has a wall-mounted Mira 'Advance' shower unit and attachment, wall-mounted wash hand basin, low-level wc, chrome ladder towel rail / radiator, and part-tiled walls. The ground floor study / bedroom has double glazed doors to the front, double radiator, and a wall-mounted consumer unit. The bedrooms are spacious and well-lit, with built-in wardrobe cupboards in some rooms. The bathroom has a panel bath with a telephone-style mixer tap, wall-mounted shower, pedestal wash-hand basin, low-level wc, radiator, and uPVC double glazed window. The rear garden is uninspected and requires cultivation, while the front garden has a shingle pathway to the entrance door and area laid to lawn with double doors to the ground floor study / bedroom. The property is located in council tax band C and has an EPC rating of C.

