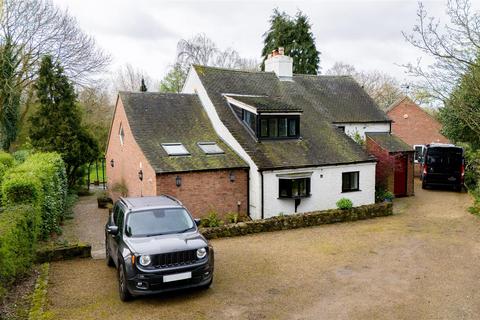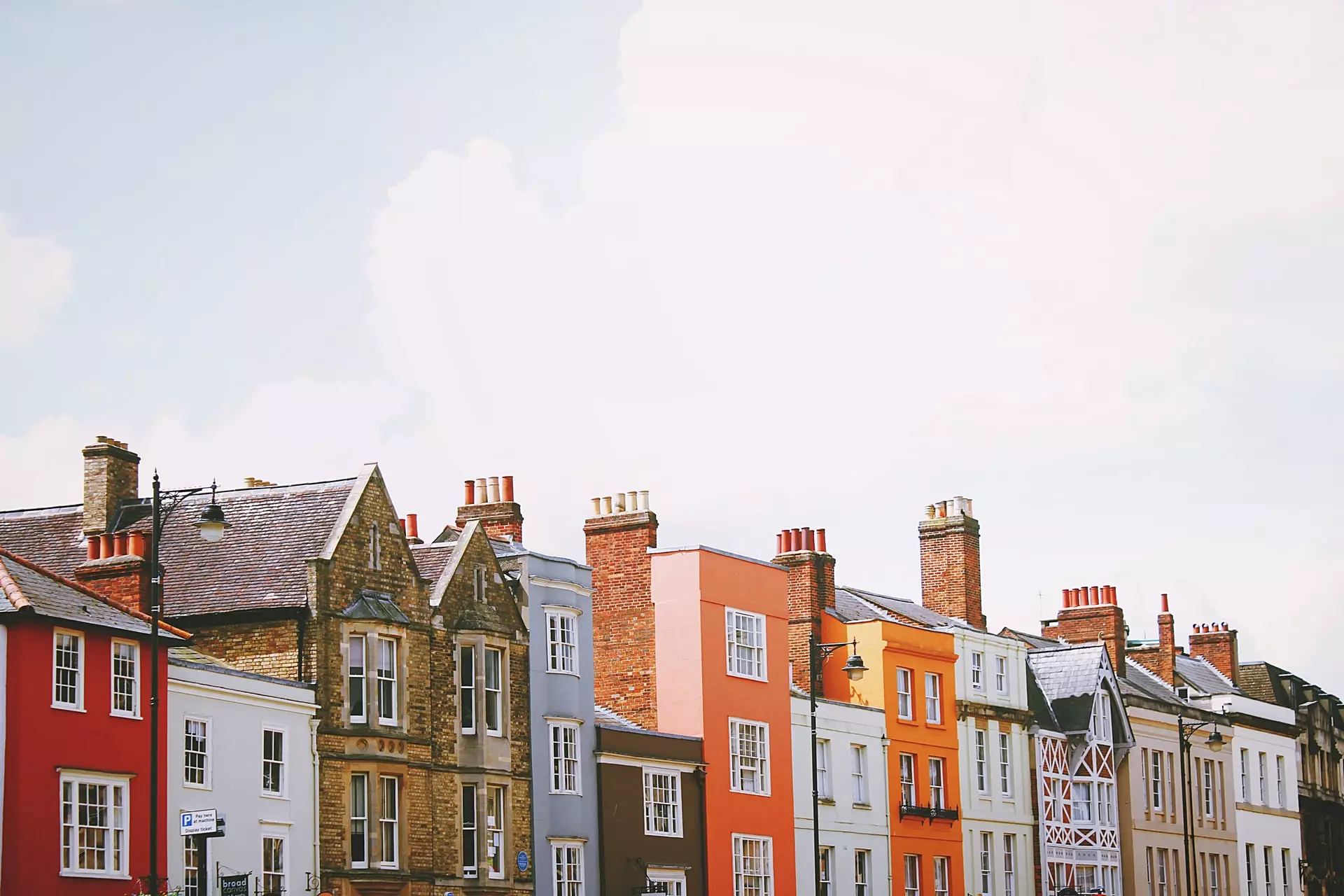
>
3 bedroom cottage for sale
Dumbles Lane, Denby Village
£795,000
Dumbles Lane, Denby Village
£795,000
Price History
| Initial price | £850,000 |
| 22/06/24 | £795,000 |
| Price Change | -6.47% |
Description
ng, under unit lighting, recessed spotlights, TV point, UPVC double glazed window to the side, Velux skylight window, and a glazed UPVC door leading out to the patio and gardens.Stairs from the hallway lead up to the First Floor Landing - With access to the loft space, radiator, UPVC double glazed window to the side and doors to :Master Bedroom - 4.78m x 3.38m (15'8 x 11'1) - Having a range of fitted wardrobes, radiator, UPVC double glazed window to the front with views over the gardens and countryside beyond, and a comprehensive range of fitted bedroom furniture including wardrobes, drawer units, dressing table and bedside tables with overhead storage cupboards.Bedroom Two - 3.66m x 3.38m (12'0 x 11'1) - With radiator, UPVC double glazed window to the rear overlooking the gardens, and a range of fitted bedroom furniture including wardrobes, drawer units and bedside tables.Bedroom Three - 3.25m x 2.49m (10'8 x 8'2) - With radiator, UPVC double glazed window to the front with views over the gardens and countryside beyond.The Family Bathroom - 2.67m x 2.13m (8'9 x 7'0 ) - Fitted with a modern white suite comprising panelled bath with mixer tap and hand held shower attachment, vanity unit with inset wash hand basin with mixer tap and storage cupboards below, low level WC, chrome ladder style radiator, part tiled walls, tiled floor, extractor fan, shaver point, recessed spotlights and UPVC double glazed window to the side.
Outside - The property is approached via a private driveway with an electronic five bar gate leading to a generous parking and turning area, which in turn leads to a DETACHED DOUBLE GARAGE - 5.56m x 5.18m with two up and over doors, power, light, window and personal door to the side. To the side of the garage is a newly re built TWO BEDROOM ANNEX - comprising Lounge, Home Office,

