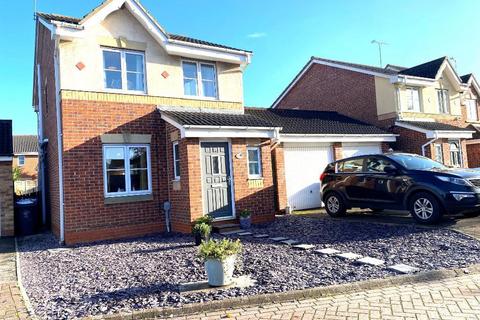
>
3 bedroom detached house for sale
Farthing Drive, Kingswood, Hull, HU7 3LD
£225,000
Farthing Drive, Kingswood, Hull, HU7 3LD
£225,000
Price History
| Initial price | £230,000 |
| 11/06/24 | £225,000 |
| Price Change | -2.17% |
Description
ive/hard standing area leading to the Garage.
Garage (5.38m x 2.38m)
Up and over door, power and light connected, side window and personnel door to the side elevation.
Additional Information
The property has the benefit of double glazing and a gas central heating system.The external bar within the gardeners shed has been fully plumbed and has power connected.
Note:
Please note that all measurements have been taken using a laser tape measure which can accelerate the measurement by up to half a metre in each direction hence we would advise you to take your own measurements to ensure that they meet your requirements.
Tenure: Freehold
Council Tax Band: D
Energy Rating: D
Home Estates are pleased to offer to the market this deceptively spacious three bedroom detached property, offering tasteful presentation throughout. Internally viewing is highly recommended to appreciate the size and standard of the accommodation on offer. The super smart accommodation briefly comprises of an entrance vestibule/cloaks area with a separate downstairs WC. There is a pleasant and spacious lounge with a contemporary finish. Extending through from the lounge is an attractive and well-equipped breakfast kitchen with a range of modern units, further complemented with integrated appliances and coordinating fixtures and fittings. It is a well-planned domestic preparation area with space for informal dining. French doors from the breakfast kitchen lead through to a very spacious conservatory, providing lovely views and access to the rear garden area. To the first floor are three aesthetically pleasing bedrooms, with the main bedroom benefiting from an en suite shower room. The family bathroom is accessed via the landing. Outside to the rear, the garden is mainly laid to lawn with attractive, established plants, flowers, and shrubs. An impressive and spacious raised decking patio with a timber pergola is conveniently placed within the garden area. A timber gardeners shed is easily accessed from the main garden area and has been fully converted to create an external bar. To the front of the property is a private drive/hard standing area and extends from the garage. This appealing property further benefits from double glazing and a gas central heating system. One not to be missed, early internal viewing is a must!
Ground Floor
Front Entrance
Part gl

