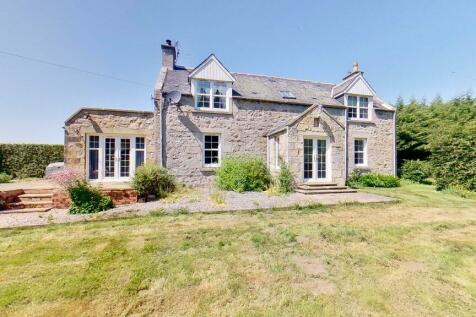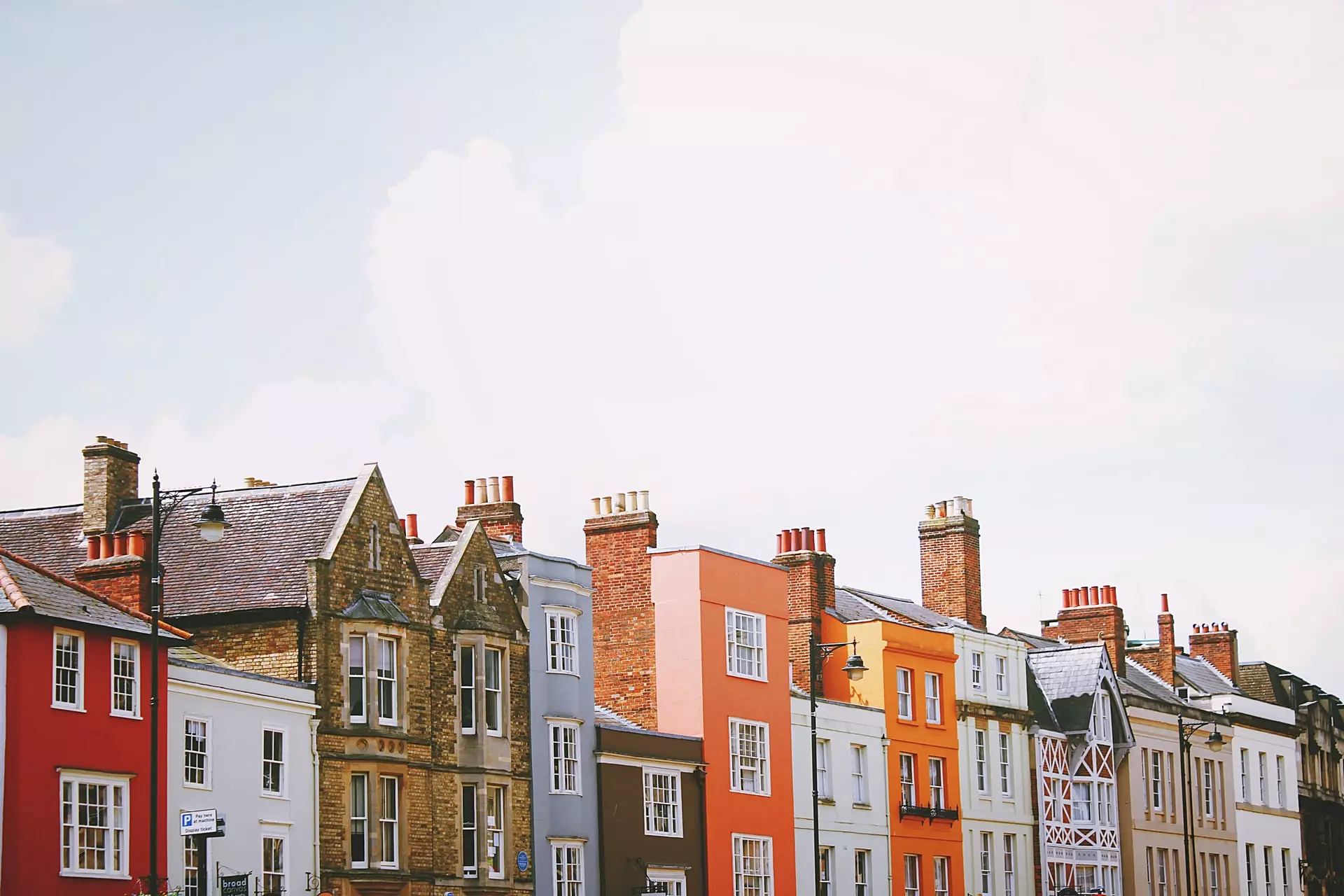
>
5 bedroom detached house for sale
Phorp Farmhouse, Dunphail, Forres IV36
£425,000
Phorp Farmhouse, Dunphail, Forres IV36
£425,000
Price History
| Initial price | £450,000 |
| 14/06/24 | £425,000 |
| Price Change | -5.56% |
Description
lights. The landing gives access to all bedrooms, family bathroom and a separate WC. There is a useful hatch to the loft space, which is part-boarded and has a light.
Master bedroom (5.2m x 3.9m)
A spacious and bright double bedroom with dual aspect windows. With a large built-in wardrobe with sliding mirrored doors and further built-in storage, this room also benefits from an en-suite WC with wash hand basin and a shower enclosure with mains shower. Carpet, curtains and a dresser.
Bedroom 2 (4.5m x 3.6m)
A well-proportioned double bedroom with a window to the front and a built-in wardrobe. Carpet, curtains and a further built-in storage cupboard.
Bedroom 3 (3.6m x 3.3m)
A comfortable double bedroom with a window to the rear overlooking the garden and forest beyond. Built-in wardrobe, carpet and curtains.
Bedroom 4 (3.4m x 3.6m)
A spacious double bedroom with a window to the front with views over the fields. Built-in wardrobe, carpet and curtains.
Bedroom 5 (2.9m x 2.7m)
A charming single bedroom with a window to the rear. Built-in storage cupboard, carpet and curtains.
Family bathroom (2.3m x 2.7m)
A spacious family bathroom with a 3-piece white suite comprising of WC, pedestal wash hand basin and a panelled bath with mixer taps and hand-held shower attachment. Fully tiled, with a heated towel rail and shaver point.
Separate WC (1.2m x 1.6m)
A separate WC with WC and wash hand basin with storage cupboard beneath. Fully tiled.
Garage (5.1m x 5.8m)
A large garage with power and light, providing ample storage space. The garage has an up and over door to the front and a personal door to the rear garden.
Gardens
The property is approached via a private driveway leading to a parking area to the side and front of the house. The gardens are

