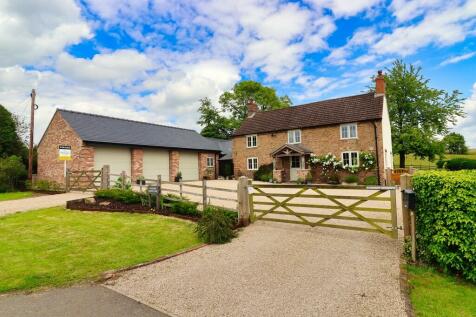
>
4 bedroom detached house for sale
Sandy Lane, Tealby, Market Rasen
£699,999
Sandy Lane, Tealby, Market Rasen
£699,999
Price History
| Initial price | £725,000 |
| 21/06/24 | £699,999 |
| Price Change | -3.45% |
Description
eramic tiled flooring, radiator, uPVC double glazed window to the front elevation with superb open field views and double doors leading into the Garden Room. GARDEN ROOM 14' 10" x 12' 2" (4.54m x 3.72m) A fabulous addition to the property, this light and airy Garden Room extension with its high vaulted ceiling with exposed oak beams, full height glazed panels and double glazed French doors opening onto the patio and garden beyond, creating an ideal space for entertaining and al-fresco dining. Two radiators, recessed down-lighting and power points. UTILITY ROOM 8' 1" x 6' 4" (2.47m x 1.94m) Fitted with a range of base and wall units with work surface over, inset single bowl sink unit with mixer tap, space and plumbing for washing machine, tumble dryer and further appliance space. Vinyl flooring, radiator, uPVC double glazed window to the side elevation and door leading to the Boot Room. BOOT ROOM 7' 6" x 6' 4" (2.29m x 1.94m) With tiled flooring, coat hanging space, built-in storage cupboards, radiator, uPVC double glazed door to the side and further door leading to the rear garden. MASTER BEDROOM 13' 4" x 12' 6" (4.08m x 3.82m) With uPVC double glazed window to the front elevation enjoying superb open field views, radiator, built-in wardrobes and a comprehensive range of fitted bedroom furniture to include bedside tables, wardrobes, dressing table and drawer units. Door leading to the En-Suite Bathroom. EN-SUITE BATHROOM 8' 5" x 6' 4" (2.59m x 1.94m) Fitted with a white suite comprising panelled bath with mixer tap and hand-held shower attachment, separate shower cubicle with thermostatic shower, wash hand basin set into vanity unit with storage below and low level WC. Part tiled walls

