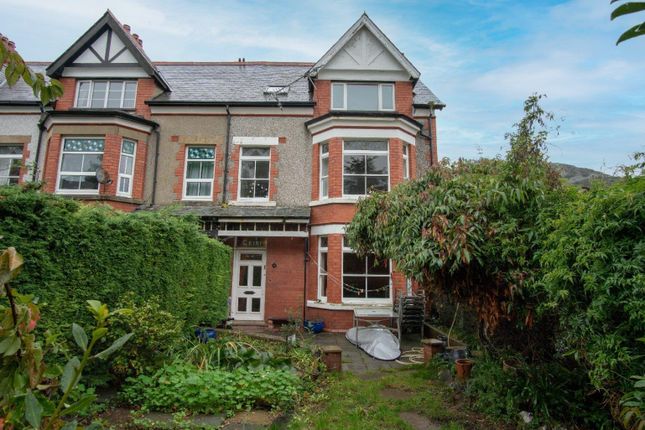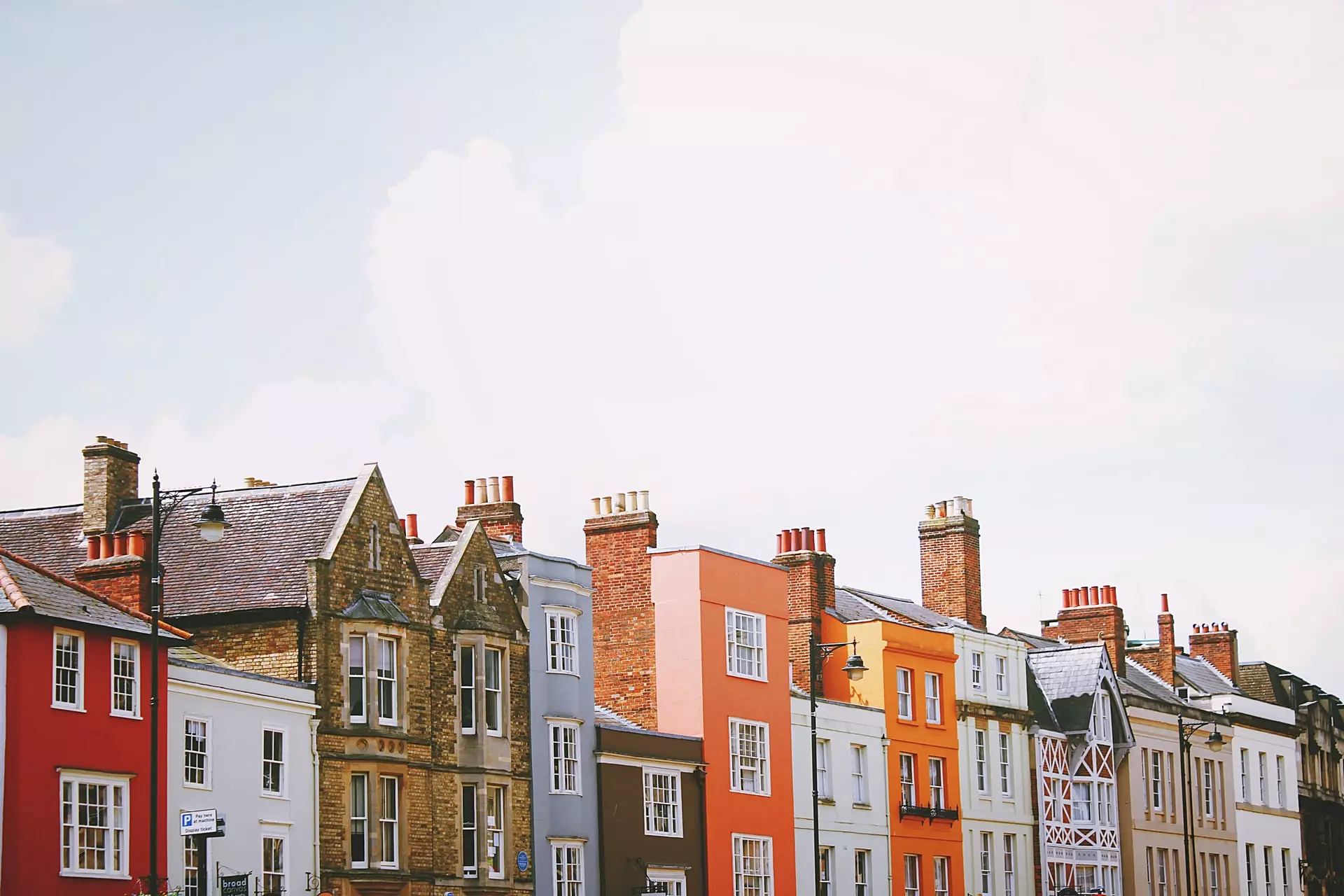
>
5 bedroom town house for sale
Park Crescent, Llanfairfechan LL33
£330,000
Park Crescent, Llanfairfechan LL33
£330,000
Price History
| Initial price | £350,000 |
| 13/07/23 | £330,000 |
| Price Change | -5.71% |
Description
This property is located in the desirable location of Llanfairfechan on the North West Wales coast, within easy walking distance of the village center. The property boasts a prime position, close to the seafront, and offers stunning views of the surrounding countryside and sea. The property features a spacious entrance hallway with Victorian open spindled staircase, deep molded Victorian coving to the ceiling, and a glazed timber-paneled door. The lounge has a Victorian open fireplace with slate hearth, deep molded Victorian coving to the ceiling, sash windows with stained and leaded light detailing, and a bay window with timber panelling. The dining room/bedroom has original working sash windows with views over the surrounding countryside, and a feature fireplace with bay storage cupboards. The breakfast room has an under-stairs storage cupboard, built-in wardrobe, and boiler cupboard with double glazed sliding patio doors leading to the kitchen. The kitchen has a range of fitted drawer and base units, a dark roll-top work surface, and a void for a gas range cooker. The mezzanine level has a panelled door off to a modern four-piece suite bathroom with travertine splash back, shaver point, bidet with mixer tap, low-level WC, and a panelled bath with travertine splash back. The first floor has an open spindled Victorian balustrade, radiator, and panelled doors off to three bedrooms, each with built-in wardrobes and original working sash windows. The second floor has a double-glazed velux-style window, open spindled Victorian balustrade, and panelled doors off to two bedrooms, each with a double glazed velux-style window and a radiator. The property also has an enclosed front garden laid to lawn with a variety of eucalyptus and apple trees, a sunken ornamental pond, and steps down to a flagged patio garden. The rear garden has a second patio garden and steps down to a shared driveway leading back through to the rear where the garage was located but is now demolished, providing more space.

