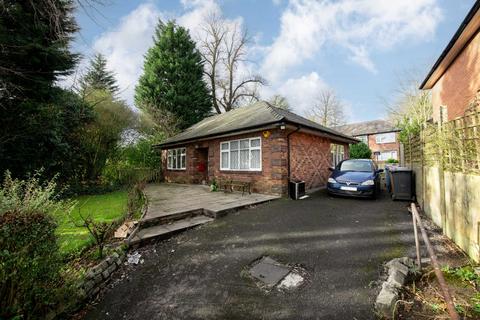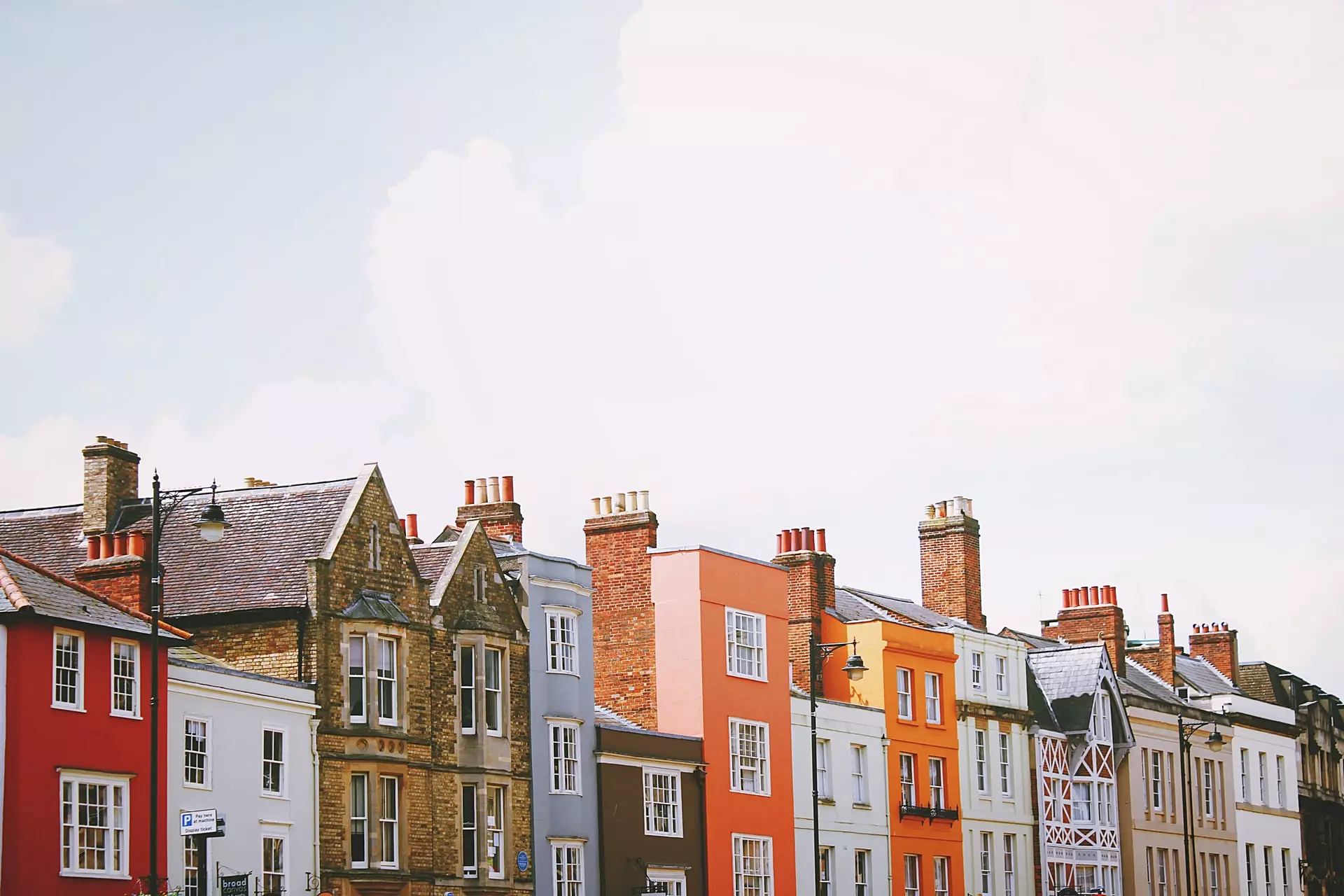
>
3 bedroom detached house for sale
Moor End Avenue, Salford
£500,000
Moor End Avenue, Salford
£500,000
Price History
| Initial price | £550,000 |
| 03/04/24 | £500,000 |
| Price Change | -9.09% |
Description
<>
* Yard
* 3 Bedrooms
* 2 Reception Rooms
* 2 Bathrooms
* Dining Room with Feature Fireplace
* Extended Accommodation
* Off Street Parking
* Quiet Cul-de-Sac
* Easy Access to Local Shops and Schools
* Close to Transport Links and Places of Worship
* Gas Central Heating
* Double Glazing
* EPC Rating D
Room Details
Hall: Welcoming hallway with doors to all rooms, understairs storage cupboard, and double back stairs leading to the first floor.
Dining Room: A front-facing room with a feature stone fireplace surround, ample space for furniture, and opens fully to the seating area.
Seating Area: Rear-facing room with French doors opening to the side garden.
Kitchen: Fitted with a collection of gloss wall and base units, inset sink units, integrated ovens, hob, and extractor hood, plumbed for a dishwasher, and space for a fridge/freezer. Tiled splashbacks and side window.
Rear Hall: Doors to the exterior on both sides and a store room.
Playroom/Pesach Kitchen: A versatile room that can be used as a playroom or additional kitchen space for Pesach, with a range of wall and base units and a rear-facing window.
Bedroom 1: Front-facing double bedroom with a wall of fitted robes.
Bedroom 2: Side-facing smaller double bedroom.
Utility Room: Houses the boiler, with space/plumbing for a washing machine and dryer.
Bathroom: Consisting of a white suite with bath, shower over, washbasin, and wc, tiled splashbacks, and a frosted window.
1st Floor Landing: Leading to:
Bedroom 3: A double room in the roof space.
Shower Area: Consisting of a white suite with shower cubicle, washbasin, and wc, with a Velux roof window and tiled splashbacks.
Gardens: Gardens to all sides, with a paved patio area, lawned gardens with

