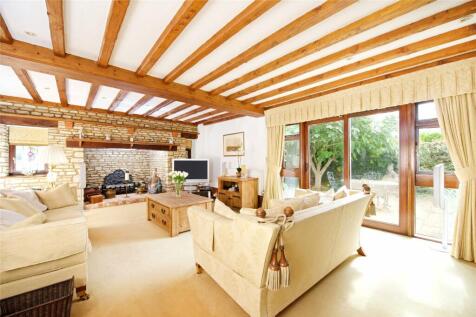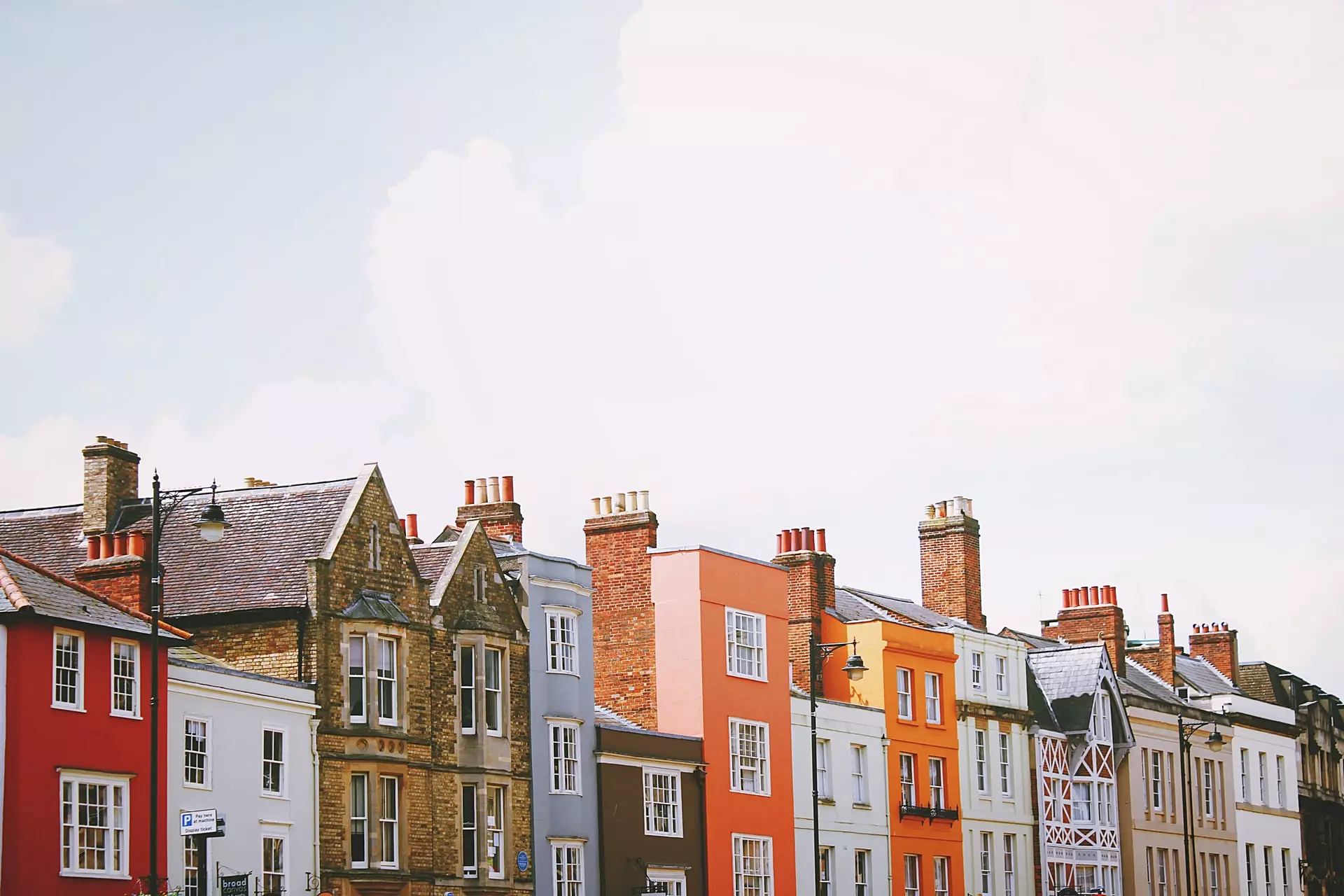
>
High Street, Lavendon, Olney... 7 bed barn conversion for sale
High Street, Lavendon, Olney, Buckinghamshire, MK46
£1,000,000
High Street, Lavendon, Olney, Buckinghamshire, MK46
£1,000,000
Price History
| Initial price | £1,250,000 |
| 20/04/24 | £1,200,000 |
| 19/07/24 | £1,000,000 |
| Price Change | -20.00% |
Description
This stunning five-bedroom detached barn conversion in Lavendon village boasts over 5,740 square feet of living space, including a two-bedroom annexe and a four-car garage with a first-floor studio. The property features characterful elements such as exposed beams, brickwork, and stone work throughout. The versatile interior includes a sitting room with a feature inglenook fireplace, a study/playroom with oak flooring, and a dining/family room with three glazed sliding doors to the courtyard. The ground floor also features a fitted kitchen/breakfast room, utility room, cloakrooms, and an L-shaped entrance hall. The annexe, which could be used as separate accommodation, has two reception rooms and two bedrooms with its own heating and hot water systems. The first floor boasts five bedrooms, three with en suites, and a main bathroom, as well as an L-shaped landing with storage cupboards and a Swedish sauna room with a shower cubicle.

