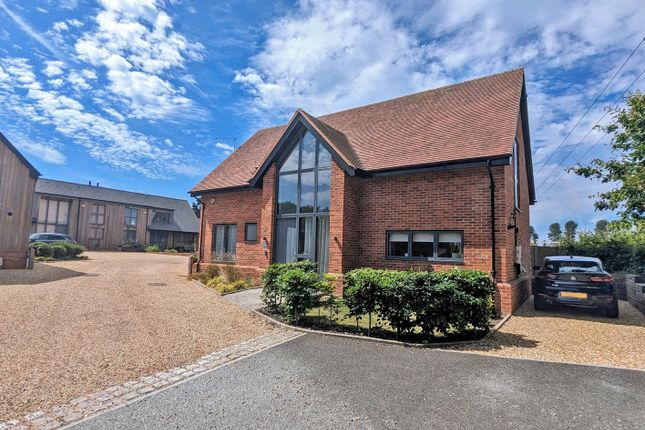
>
4 bed detached house
Buckland Granaries, Lymington, Hampshire SO41
£925,000
Buckland Granaries, Lymington, Hampshire SO41
£925,000
Price History
| Initial price | £1,050,000 |
| 15/04/25 | £1,000,000 |
| 13/08/25 | £975,000 |
| 02/10/25 | £950,000 |
| 14/10/25 | £995,000 |
| 06/11/25 | £925,000 |
| Price Change | -11.90% |
Description
This bespoke architect-designed home, built approximately four years ago, is a rare opportunity to acquire a high-specification property with views over adjacent farmland. The 12-contemporary homes, Buckland Granaries, are arranged around a central courtyard and feature a private road. The property boasts a galleried entrance hall, cloakroom, study/bedroom four, open-plan sitting/dining/kitchen/breakfast room, utility room, and three bedrooms, including a principal bedroom with dressing room and en-suite shower room. The property features high levels of insulation, zoned underfloor heating, and a private drainage system. The impressive galleried entrance hall has a vaulted ceiling and leads to a spacious sitting/dining/kitchen/family room with bi-folding doors opening to the rear garden. The kitchen area features well-fitted modern units, quartz worktops, and a central island. The property also includes a utility room, a walk-in storage cupboard, and a hot water cylinder. The rear garden is a pleasant feature, with a paved patio, lawn, and a pergola, creating a wonderful space for alfresco dining and entertaining. The property benefits from a service charge of £800 per annum, which includes maintenance of the green and communal areas.

