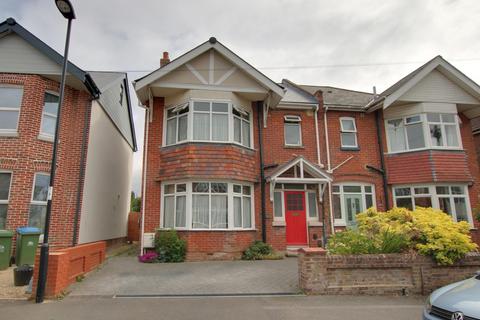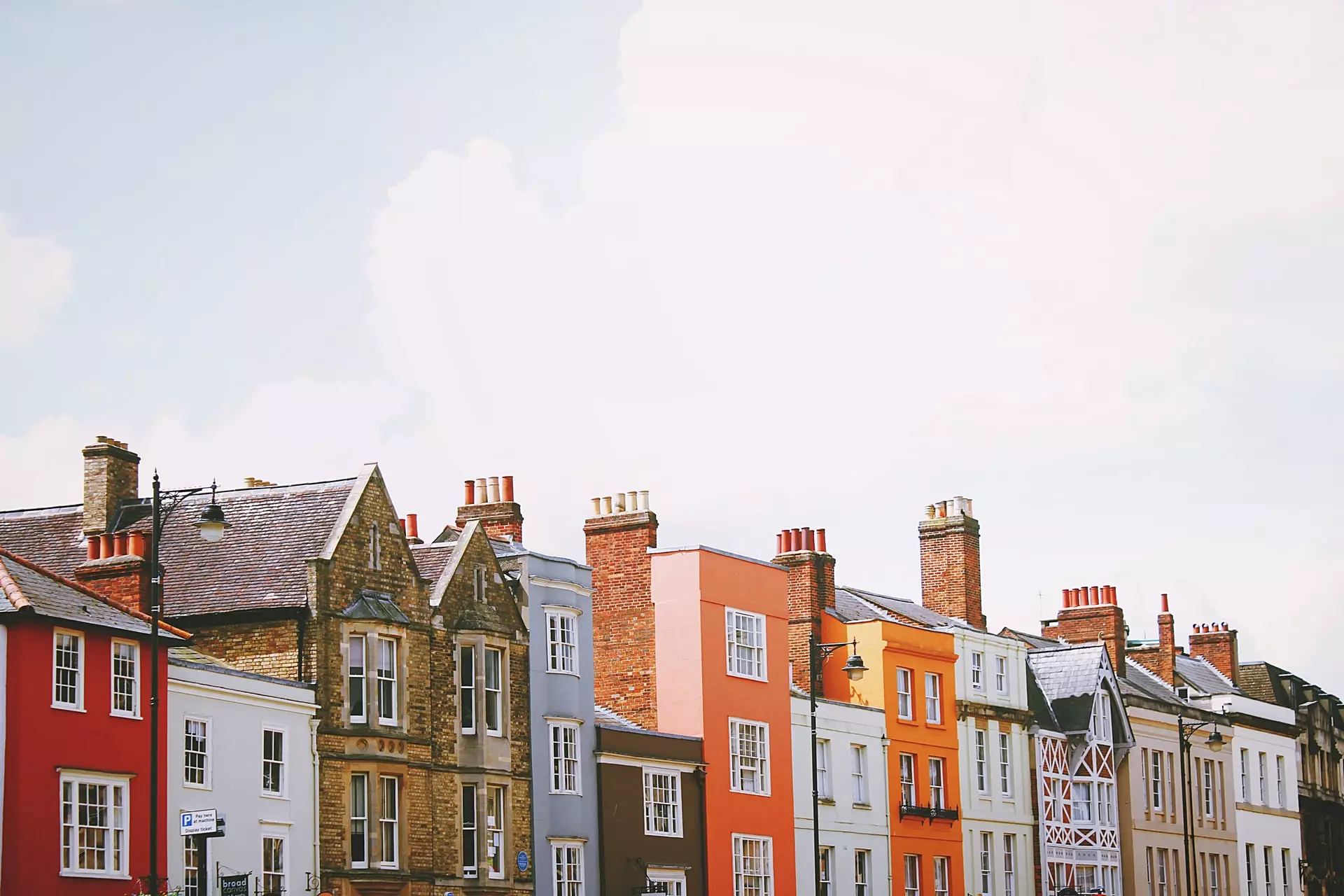
>
Upper Shirley, Southampton 5 bed semi
Upper Shirley, Southampton
£485,000
Upper Shirley, Southampton
£485,000
Price History
| Initial price | £500,000 |
| 01/11/25 | £485,000 |
| Price Change | -3.00% |
Description
This property is a charming home with a unique blend of modern and traditional features. The entrance hall sets the tone with its smooth ceiling, coving, and tiled flooring, leading to a cloakroom with a vanity washbasin and low-level WC. The sitting room boasts a feature open fire, wooden flooring, and double-glazed bay window, while the open-plan kitchen/dining room offers a range of units, induction hob, and space for appliances. The first-floor landing provides access to three bedrooms, each with double-glazed windows, coving, and stripped wood flooring. The bathroom features a panel-enclosed bath, pedestal washbasin, and low-level WC. The second-floor landing leads to two further bedrooms, one with built-in cupboards and access to eaves storage. The property also boasts a spacious rear garden with patio seating areas, brick-built shed, and gated pedestrian access. With a Council Tax band of D and a charge of £2,266.44 for the 2025/2026 year, this property offers a unique and desirable living space.

