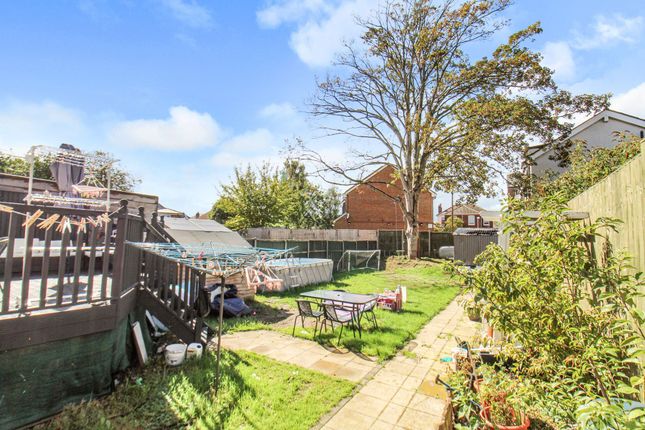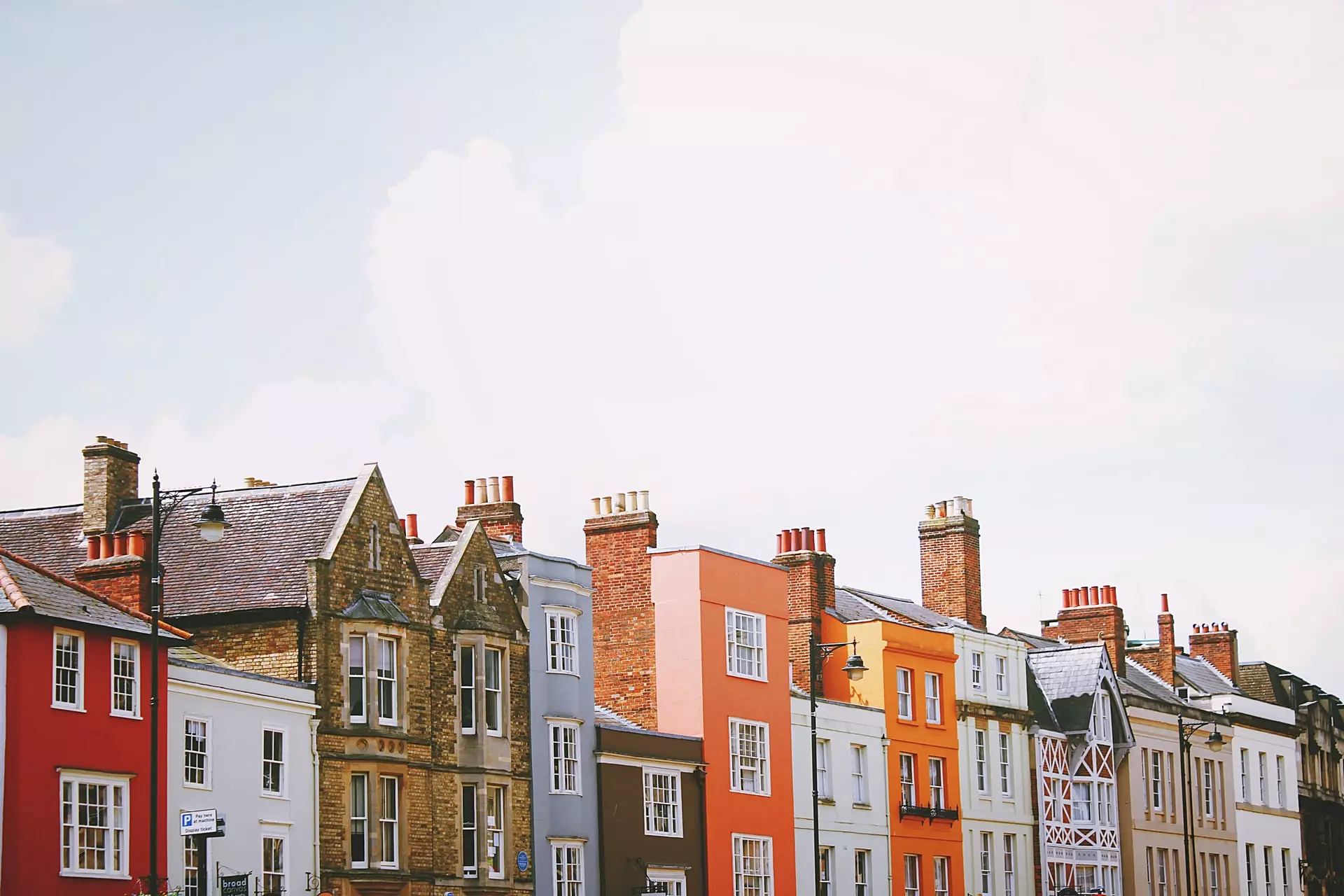
>
Longmore Avenue, Southampton SO19 4 bed semi
Longmore Avenue, Woolston SO19
£400,000
Longmore Avenue, Woolston SO19
£400,000
Price History
| Initial price | £425,000 |
| 31/10/25 | £400,000 |
| Price Change | -5.88% |
Description
This substantial four-bedroom semi-detached family home is situated on Longmore Avenue in Woolston, Southampton, and is available with no forward chain. The property features a large west-facing rear garden and a driveway for 2-3 vehicles. The ground floor offers a wealth of accommodation, including a 21ft kitchen/dining room, two reception rooms, a ground floor WC, and a utility room. The first floor has three well-proportioned bedrooms and a large family bathroom suite. The property benefits from a range of modern appliances, including a Range cooker, fridge/freezer, and dishwasher, and has been newly fitted with a wall-mounted combination boiler. The master bedroom has a bay window and fitted wardrobes, while the family bathroom suite has a panel-enclosed 'p' shaped bath with shower over and fitted shower screen. The large rear garden is west-facing and is enclosed via wood panel fencing, with a decking terrace and an area predominantly laid to lawn. The property is located close to Sholing & Bitterne, with its thriving centre and railway station, and is within easy reach of Southampton's city centre and mainline railway station.

