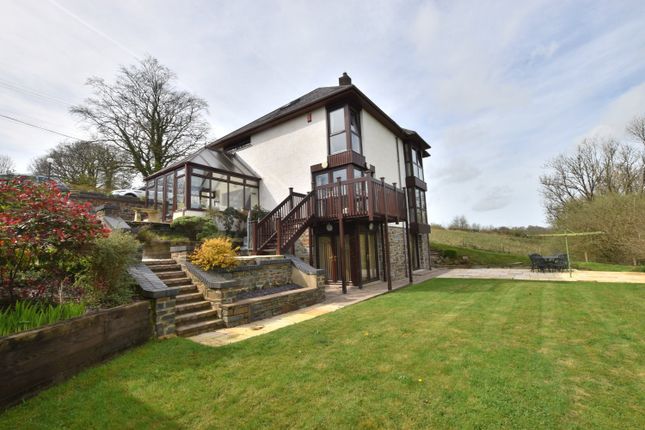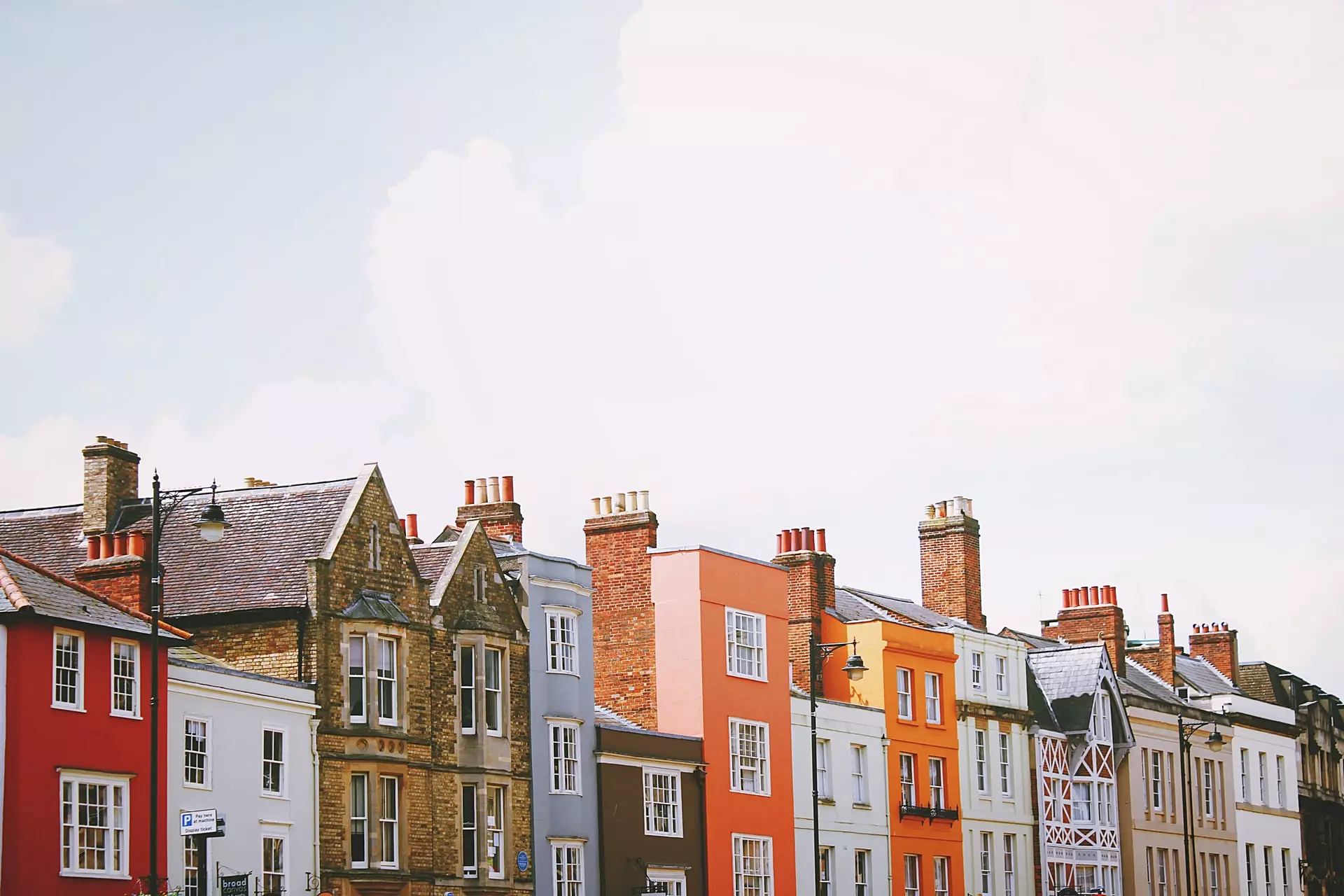
>
5 bed detached house
Pontwelly, Llandysul SA44
£649,500
Pontwelly, Llandysul SA44
£649,500
Price History
| Initial price | £695,000 |
| 13/06/24 | £649,500 |
| Price Change | -6.55% |
Description
measurements are approximate):
Entrance Hall: 21’6” x 6’6” (6.55m x 1.98m)
A welcoming entrance hall with oak flooring and staircase leading to the first floor with storage cupboard under.
Living Room: 23’9” x 16’4” (7.24m x 4.98m)
A spacious and light room with dual aspect windows providing views over the surrounding countryside. There is a feature fireplace with wood burning stove.
Kitchen/Dining Room: 23’10” x 14’11” (7.26m x 4.55m)
Fully fitted kitchen with an excellent range of wall and base units with integrated appliances, granite work surfaces, Belfast sink, space for dining table and patio doors leading to the rear garden.
Utility Room: 11’10” x 6’6” (3.61m x 1.98m)
With plumbing for washing machine and space for additional appliances.
Cloakroom: 6’6” x 3’3” (1.98m x 0.99m)
With WC and wash hand basin.
First Floor Landing:
With galleried landing area.
Bedroom 1: 19’1” x 15’9” (5.82m x 4.80m)
A generous double bedroom with built-in wardrobes and views over the valley.
En-Suite: 10’10” x 5’11” (3.30m x 1.80m)
With WC, wash hand basin and shower cubicle.
Bedroom 2: 15’9” x 14’11” (4.80m x 4.55m)
Another good sized double bedroom with built-in wardrobes and views over the valley.
Bedroom 3: 13’5” x 9’10” (4.09m x 2.95m)
A well-proportioned single bedroom with views over the valley

