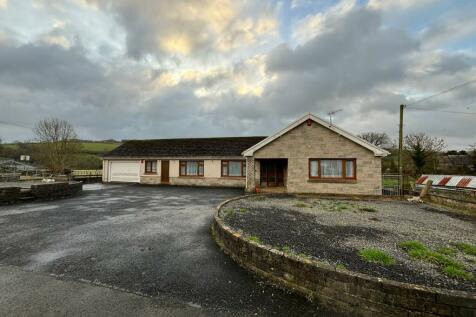
>
4 bedroom detached bungalow for sale
Llansawel, Llandeilo, SA19
£419,950
Llansawel, Llandeilo, SA19
£419,950
Price History
| Initial price | £449,950 |
| 11/06/24 | £419,950 |
| Price Change | -6.67% |
Description
The property is a charming and substantial detached bungalow situated in the heart of a village, offering spacious and versatile accommodation over a single storey. The property, which was formerly the Village Post Office, has been extended to provide four bedrooms and two bathrooms, with generous living areas and a home office. It is set within its own grounds of approximately one acre, which include a stable block, workshop, and garage, and benefits from far-reaching views over the Towy Valley. The property is well-positioned for access to local amenities, including two public houses and a village hall, and is presented for sale with no onward chain. An early viewing is highly recommended to appreciate the potential on offer.
### Features
- Substantial Detached Bungalow
- Four Bedrooms, Two Bathrooms
- Generous Living Areas and Home Office
- Former Village Post Office
- Prominent Position Yet Private
- Oil Fired Central Heating and UPVC Double Glazing
- Approximately 1 Acre of Grounds with Paddock
- Stable Block, Workshop and Garage
- Tarmacadamed Driveway with Ample Parking
- Fine Views Over the Towy Valley
- Popular Village Location with Community Spirit
- Two Public Houses and Village Hall
- No Onward Chain
- EPC Rating: D
### EPC Rating
D
### Directions
From Lampeter, take the A482 towards Llanwrda. Continue to the Village of Crugybar and turn right onto the B4302 Talley road. After passing through Crugybar, turn right at the crossroads signposted Llansawel. Proceed along the road for 2 miles, and the property will be located next to the former Primary School on your left hand side, as identified by the Agents' For Sale board.
### Disclaimer
We have not tested any of the appliances, services, or facilities mentioned in these particulars. Prospective buyers should satisfy themselves by inspection or consult their professionals as to the state of such items. All measurements are approximate and floor plans are provided as a guide only. Dates, descriptions, and images, unless otherwise stated, are for guidance purposes only. We have not received planning consent or built regulation consent Acts for this property and

