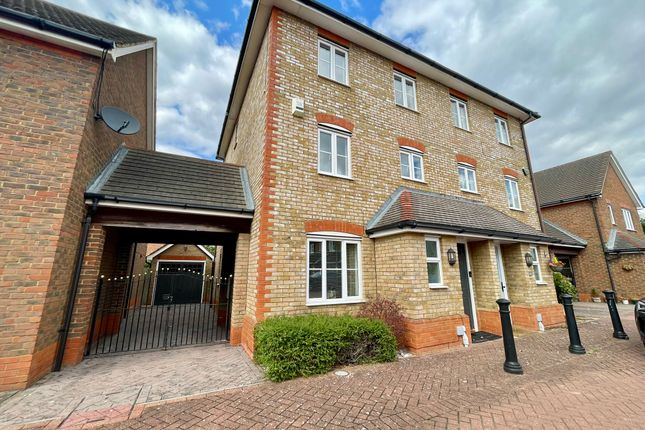
>
4 bedroom semi-detached house for sale
Harrier Mill, Henlow
£440,000
Harrier Mill, Henlow
£440,000
Price History
| Initial price | £475,000 |
| 15/08/25 | £460,000 |
| 04/10/25 | £440,000 |
| Price Change | -7.37% |
Description
This semi-detached townhouse in the sought-after village of Henlow offers well-proportioned accommodation over three floors. The property features a cloakroom, a refitted 15ft kitchen/dining room, four double bedrooms, including an en-suite, and a garage and driveway. The ground floor has a hallway with engineered wood flooring, a cloakroom, and a lounge with built-in cupboards and a wood laminate floor. The kitchen/diner has a range of eye-level and base units, a double oven, and a dishwasher. The first floor has a landing with a built-in cupboard, four double bedrooms, including an en-suite with a walk-in shower, and a family bathroom. The second floor has a landing with access to the loft space and a built-in cupboard. The property also has a rear garden with a paved patio, plant and shrub borders, and a hardstanding for a shed. The garage has an up-and-over door, power, and light, and is accessed via a private gated block-paved driveway.

