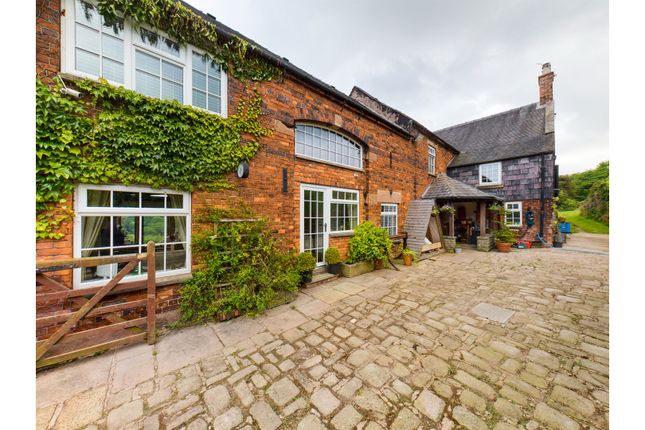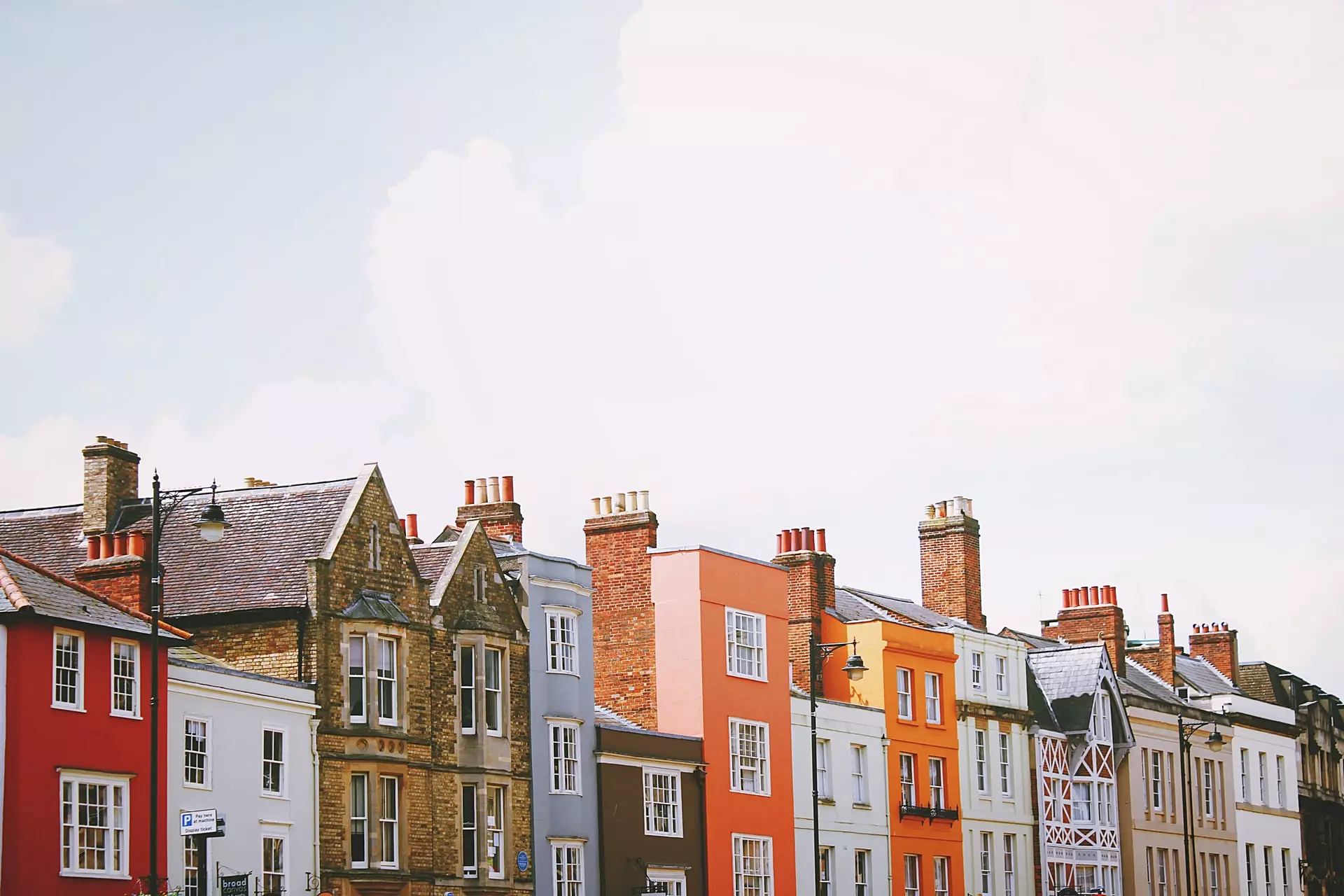
>
4 bedroom detached house for sale
Rushton Spencer, Macclesfield, SK11
£930,000
Rushton Spencer, Macclesfield, SK11
£930,000
Price History
| Initial price | £975,000 |
| 29/05/24 | £955,000 |
| 12/06/24 | £930,000 |
| Price Change | -4.62% |
Description
The PropertyWelcome to a unique and rare opportunity to purchase a beautifully presented and substantial four-bedroom detached farmhouse located in the sought-after village of Rushton Spencer, set in approximately 8 acres of well-maintained gardens, fields, and woodland, which the current owners have used as a smallholding for keeping cattle and sheep. The property enjoys unspoiled countryside views over multiple aspects, is conveniently located close to Macclesfield, Congleton, and Leek with easy access to the M6 Motorway, and sits at the edge of The Peak District. This historic property dates back to the mid-19th century and has been lovingly updated to retain its character and charm while offering modern amenities. The entrance hall leads to a spacious lounge and garden room, a breakfast room/snug with an original Minton floor, a dining room with far-reaching views, and a kitchen with plenty of storage and a utility room. A downstairs WC and a useful cellar are also accessible from the ground floor. The first floor features four double bedrooms, all neutrally decorated, with the master enjoying an en-suite bathroom. The family bathroom boasts a contemporary style with a roll-top bath and separate shower. Externally, the property has a grand tree-lined driveway, ample off-road parking, a garage, stable, and a large shippon/workshop, which could be converted for additional accommodation. The house sits back from a country lane, providing privacy from all aspects and enjoying stunning views to the front and rear, making it an ideal family home. The property also benefits from having no immediate neighboring properties. General Information: ENTRANCE HALL 28’ 6” x 14’ Radiator, stairs to first floor, under-stairs storage cupboard. LOUNGE/GARDEN ROOM 32’ x 19’ Lounge with exposed beams, fireplace, 2 radiators with covers. Oak stairs lead down to Garden Room with spectacular views over the hills, large picture windows which fully open, and double doors leading out to a patio area. Log burning stove and radiator. CLOAKROOM/W.C. 10’ x 4’11” Low level W.C., hand washbasin with storage cupboards below, radiator. UTILITY ROOM 6’ x

