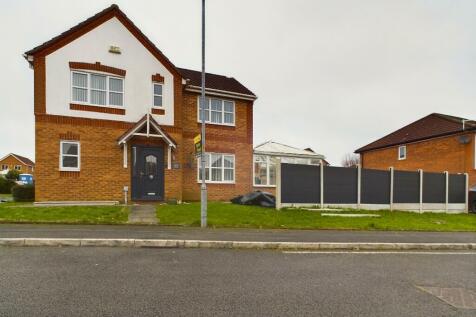
>
3 bedroom detached house for sale
North Way, Hyde, SK14 1RU
£310,000
North Way, Hyde, SK14 1RU
£310,000
Price History
| Initial price | £315,000 |
| 23/04/24 | £310,000 |
| Price Change | -1.59% |
Description
This immaculately presented three-bedroom detached property is located on the popular "Clocktower" development in Hyde, close to local amenities such as public transport routes, motorway networks, and excellent shopping facilities. The property boasts gas central heating, uPVC double glazing, and an en-suite to the master bedroom. The front of the property is off-set by a grassed area and path leading to the front door, while the side of the property features driveway parking and a gate leading to the rear garden. The entrance hallway has stairs leading to the first floor, a vertical radiator, and wood flooring. The downstairs WC has a low level w.c., pedestal hand wash basin, chrome heated towel rail, and uPVC double glazed opaque window to the front. The lounge features a coal effect living flame gas fire (currently capped off) set within an ornate stone feature fireplace & hearth, as well as a TV point, radiator, wall panelling, dado rail, ceiling spotlights, and uPVC double glazed window to the front. The conservatory has uPVC double glazed windows and uPVC French doors leading to the rear garden. The kitchen area is fitted with a modern matching range of wall, drawer, and base units, as well as a complementary work surface, sink and drainer unit, gas cooker point, overhead extractor, plumbing for dishwasher, plumbing for automatic washer, Worcester gas central heating boiler, and tiled floor. The landing has spindled balustrades and access via retractable ladders to the boarded loft with ample storage. The three bedrooms are fitted with wardrobe units, radiators, ceiling spotlights, and uPVC double glazed windows. The en-suite shower room has a three-piece suite comprising a low level w.c., pedestal hand wash basin, and walk-in shower cubicle with rainfall shower head. The rear garden is low maintenance with potential for further development, perimeter fencing, and a gate leading to the front and driveway. Taylor &

