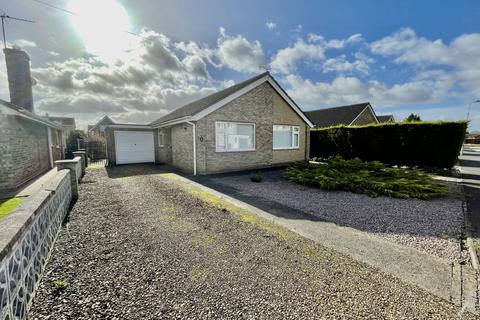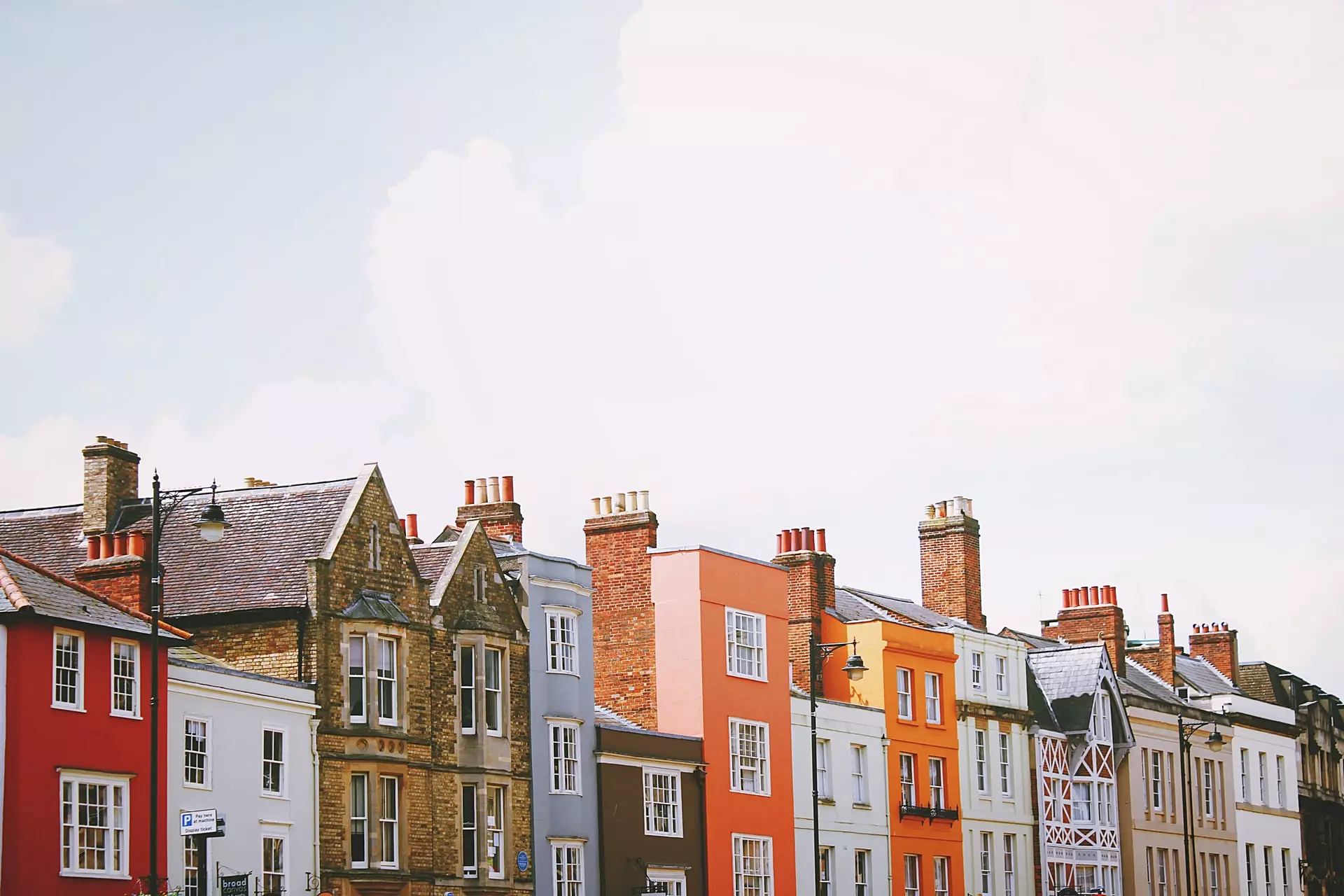
>
3 bedroom detached bungalow for sale
Matmore Close, Spalding
£249,995
Matmore Close, Spalding
£249,995
Price History
| Initial price | £260,000 |
| 08/05/24 | £249,995 |
| Price Change | -3.85% |
Description
This property description details a three-bedroom semi-detached house located in a residential area of Peterborough. The property features an open porch with lantern light and obscure double glazed door leading into the entrance hallway, which has a coved and textured ceiling, centre light point, access to the loft space, BT point, radiator, storage cupboard, and Glow Worm Ultimate gas boiler. The formal lounge has UPVC double glazed windows, coved and textured ceiling, centre light point, 3 wall lights, 2 radiators, TV point, and a fitted gas log effect fire. The kitchen diner has wooden glazed windows, UPVC double glazed window to the side elevation, obscure wooden glazed door to the rear elevation leading into the conservatory, coved and textured ceiling, inset downlighters, tiled flooring, and a range of base and eye level units, work surfaces over, tiled splashbacks, inset one and a quarter bowl sink with mixer tap, integrated fridge freezer, integrated ceramic hob, canopy extractor hood over, integrated Canterbury electric double fan assisted oven, and integrated Hotpoint washing machine. The conservatory has power points, heat resistant polycarbonate roof, and UPVC double glazed windows to both sides and to the rear elevation. The recently refitted shower room has a UPVC double glazed window to the side elevation, heated towel rail, textured ceiling, centre light point, conti boarded throughout, and a three-piece suite comprising low level WC, wash hand basin with taps fitted into vanity unit with storage below with mirror over. The property also features three bedrooms, each with wooden glazed windows, wooden glazed door to the rear elevation leading into the conservatory, coved and textured ceiling, centre light point, radiator, and EXTERIOR gravelled area with shrubs, paved pathways, gravelled driveway to the side elevation, gated access to both sides of the property leading into the rear garden. The attached brick garage has an up and over door, UPVC double glazed window to the rear elevation, power and lighting, electric consumer unit board, and gas meter. The

