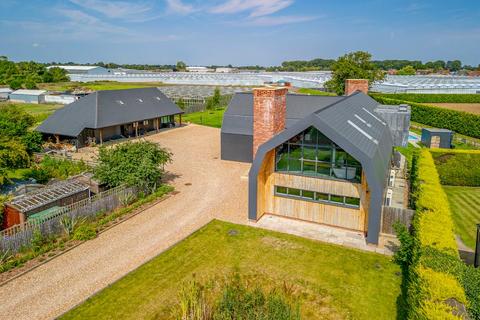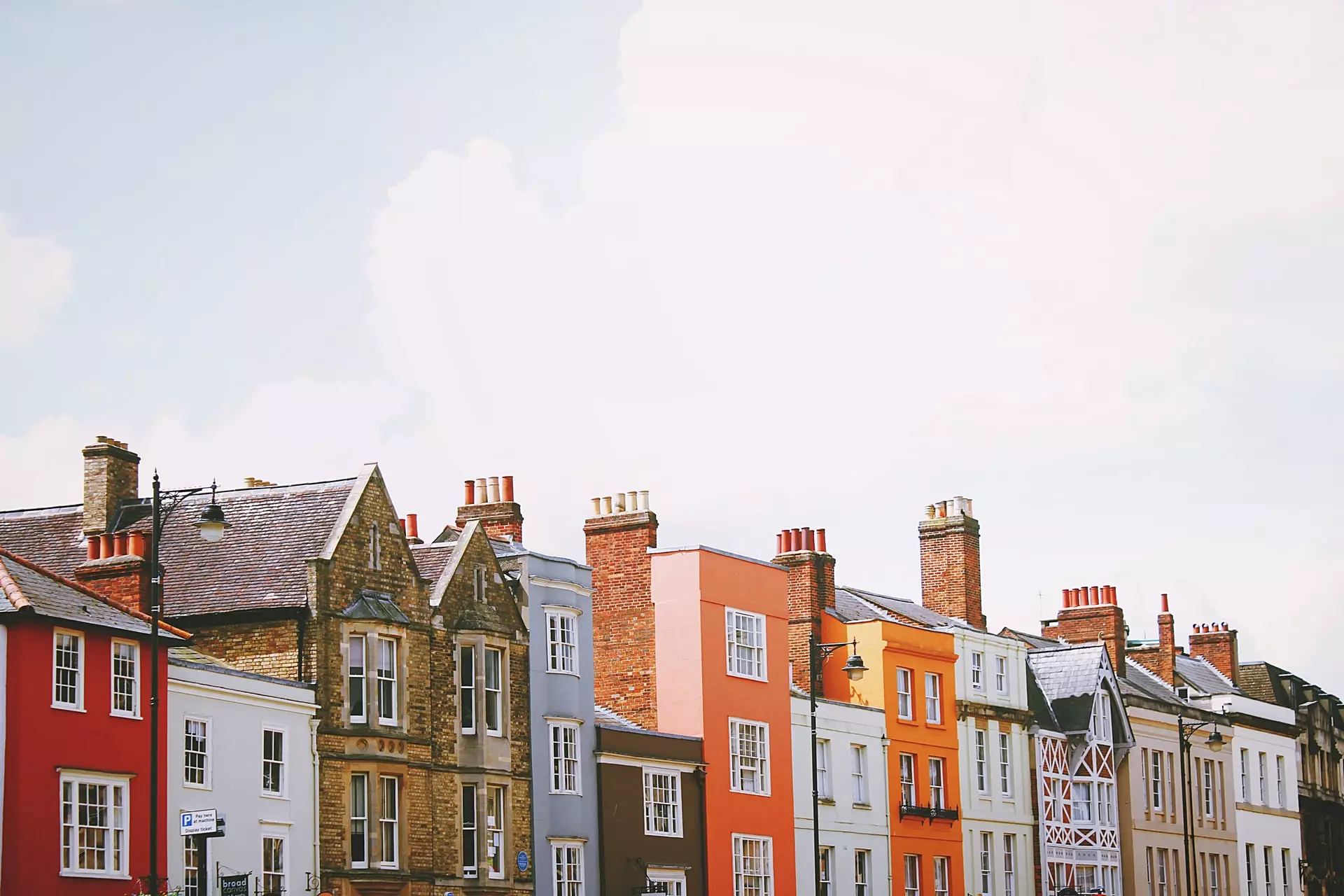
>
5 bedroom detached house for sale
Coosane 19A Weston Hills Road Low Fulney Spalding
£1,150,000
Coosane 19A Weston Hills Road Low Fulney Spalding
£1,150,000
Price History
| Initial price | £1,275,000 |
| 17/09/24 | £1,150,000 |
| Price Change | -9.80% |
Description
This Grand Designs Dutch Barn House is a unique and sustainable living space in Lincolnshire's countryside, blending contemporary design with local architectural heritage. The property's exterior features a sleek black tiled roof, brick pillars, and a steel-framed structure with glazed gables and twin brick chimneys, while the interior boasts a vast open-plan living space, a wood-burning stove, and a cathedral-style vaulted reception hallway. The ground floor features an open-plan design with an island breakfast bar, a kitchen with navy blue shaker cupboard doors, and a family lounge with a multi-fuel wood burner. The property is designed for sustainability, with extensive insulation, a mechanical ventilation system, and a solar photovoltaic array, making it an eco-friendly choice for modern living. The first-floor landing is illuminated by four large rooflights, and the property features a bespoke wood and steel staircase, a study with a built-in workspace, and a plant room with various systems.

