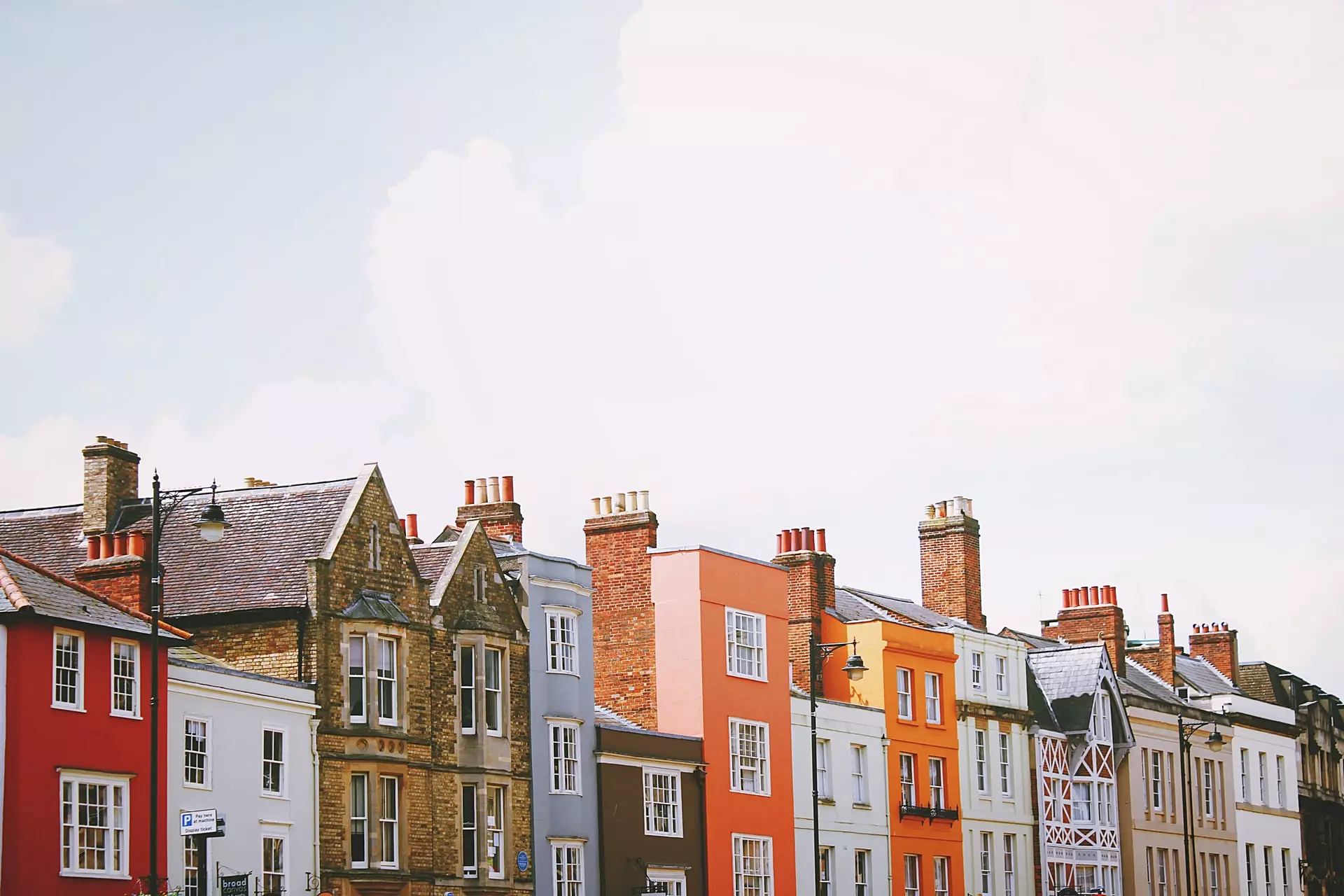
>
Bucklow View, Bowdon, WA14 5 bed detached house for sale
Bucklow View, Bowdon, WA14
£2,950,000
Bucklow View, Bowdon, WA14
£2,950,000
Price History
| Initial price | £3,250,000 |
| 03/09/25 | £2,950,000 |
| Price Change | -9.23% |
Description
This stunning detached home, designed by renowned architect Fallows Gowan, boasts approximately 7,000 square feet of versatile accommodation spread over two floors. The property features an impressive open-plan kitchen, living, and dining room with double doors leading to the rear gardens, as well as three additional reception rooms, a utility room, and a triple garage with wine store and storage room. The first floor features an impressive galleried landing, master suite with dressing room and bathroom, and four further double bedrooms, each with its own en-suite facilities. A second staircase leads to a self-contained office with kitchenette and shower room, perfect for an au pair or dependent relative. The property sits on a large plot of over half an acre, with a sweeping driveway, immaculately maintained lawns, and a paved patio extending the full width of the house. The garden is predominantly laid to lawn, with well-stocked borders, mature trees, and hedging providing a high level of privacy. A brick-built barbecue kitchen with WC and garden store is a fantastic feature for outdoor entertaining.

