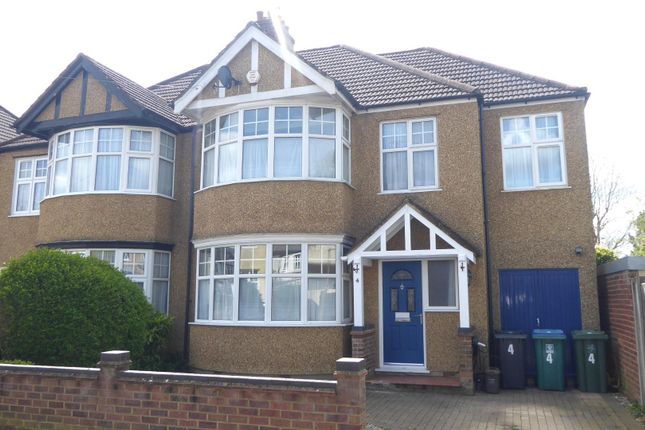
>
4 bedroom semi-detached house for sale
Talbot Avenue, Watford WD19
£825,000
Talbot Avenue, Watford WD19
£825,000
Price History
| Initial price | £850,000 |
| 08/05/24 | £825,000 |
| Price Change | -2.94% |
Description
The property is an extended semi-detached family home with spacious accommodation and potential to extend further. The entrance hall features a double glazed entrance door with leaded light stained glass windows, staircase to the first floor, and understairs storage cupboard. The lounge has a feature working fireplace with ornate mantel and surround, picture rails, laminate flooring, and a double glazed bay window to the front. The dining room has a feature working fireplace, built-in storage cupboards and display shelving, picture rails, laminate flooring, and double glazed windows and French doors to the garden. The kitchen has a range of wall and base units, stainless steel sink unit, dishwasher, and built-in original dresser, as well as part-tiled walls, tiled floor, and inset spotlights. The utility room has spaces for a washing machine and tumble dryer, as well as a range of storage units, inset spotlights, and a double glazed window to the rear. The shower room has a tiled shower cubicle, low-level w.c., wall-mounted wash hand basin, tiled splashback, extractor fan, and door to a storage area. The first floor has a split-level landing, access to the loft space, picture rails, and double glazed frosted windows to the side. The four bedrooms are spacious and feature built-in wardrobes, picture rails, and double glazed windows to the front. The bathroom has a ceramic tiled panelled bath, separate shower over, shower screen, low-level w.c., and built-in airing cupboard, as well as an extractor fan and double glazed frosted window to the rear. The rear garden is approximately 80ft long and has a paved patio and decked areas, lawn, flower borders, and an outside water tap. Off-street parking is provided by an own driveway.

