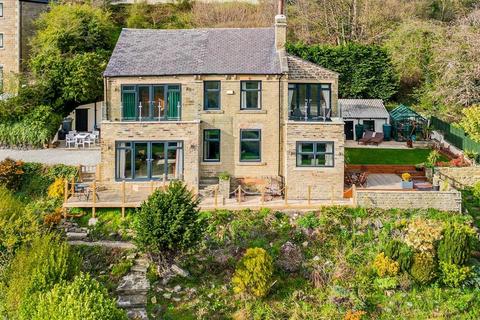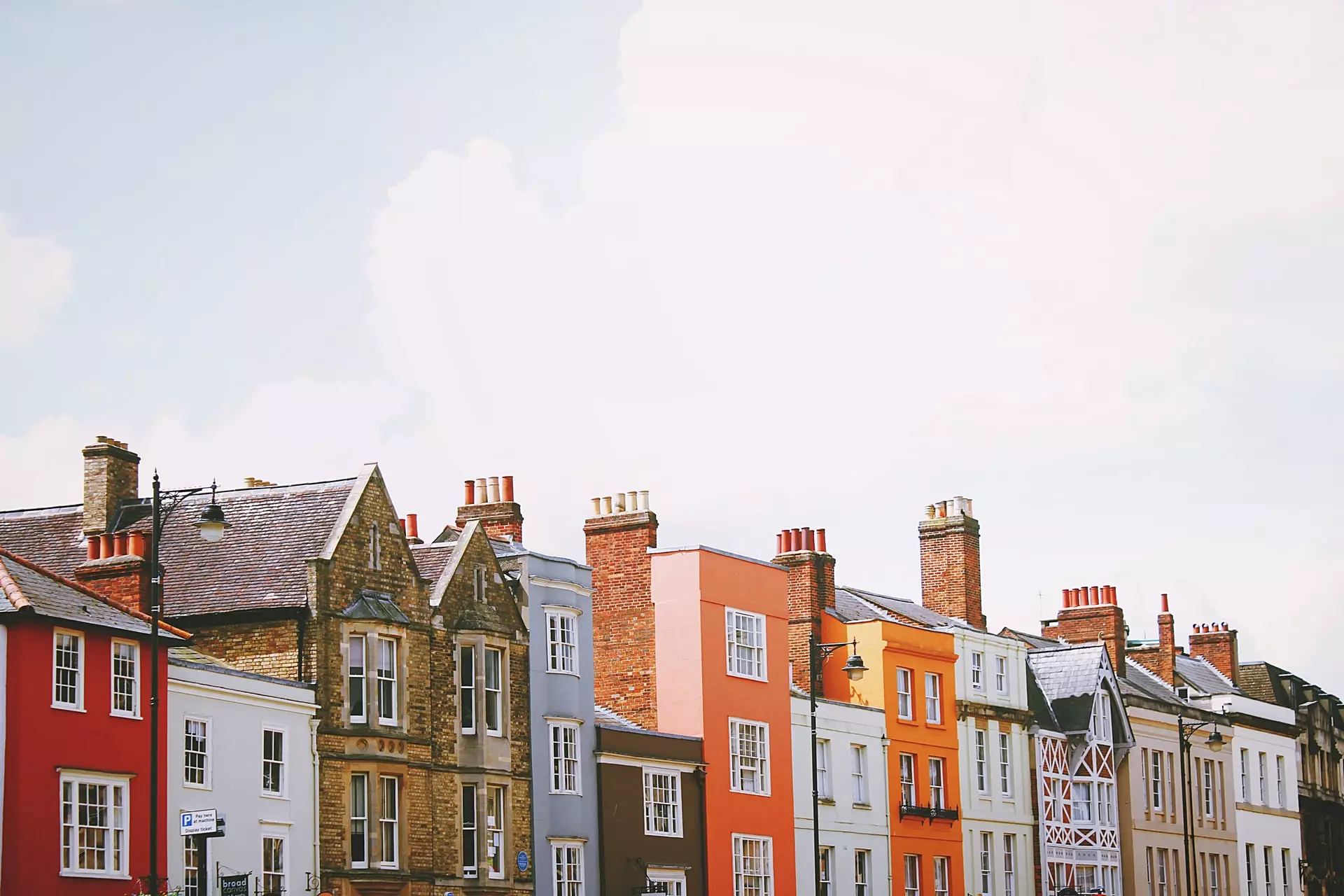
>
5 bedroom detached house for sale
Jackson Lane, Dewsbury WF12
£550,000
Jackson Lane, Dewsbury WF12
£550,000
Price History
| Initial price | £595,000 |
| 11/06/24 | £550,000 |
| Price Change | -7.56% |
Description
looking the rear aspect, central heating radiator, archway leading into the large living room and UPVC double glazed French doors leading onto the timber decked balcony.
Living Room (6.94m x 4.08m (22'9" x 13'4"))
Feature fireplace with marble hearth and surround, two central heating radiators, UPVC double glazed French doors leading onto the timber decked balcony, laminate flooring and UPVC double glazed window to the front elevation enjoying the stunning panoramic views.
First Floor Landing
Coving to the ceiling, inset spotlights to the ceiling, central heating radiator, loft access and doors providing access into five bedrooms and house bathroom.
Bedroom One (4.17m x 3.92m (13'8" x 12'10"))
UPVC double glazed window to the front elevation enjoying the countryside views, central heating radiator, range of fitted wardrobes with hanging rails and storage above, coving to the ceiling, inset spotlights to the ceiling and door providing access into the en suite.
En Suite (2.11m x 1.89m (6'11" x 6'2"))
Three piece suite comprising walk in shower cubicle with electric shower, low flush w.c., wash basin with chrome mixer tap built into vanity cupboards below. Part tiled walls, tiled floor, chrome heated towel rail, UPVC double glazed frosted window to the side aspect and inset spotlights to the ceiling.
Bedroom Two (3.48m x 3.79m (11'5" x 12'5"))
UPVC double glazed window to the rear aspect, central heating radiator and fitted wardrobes with hanging rails and storage above.
Bedroom Three (3.37m x 3.54m (11'1" x 11'7"))
UPVC double glazed window to the rear aspect, central heating radiator and fitted wardrobes with hanging rails and storage above.
Bedroom Four (3.37m x 2.73m (11'1" x 8'11"))
UPVC double

