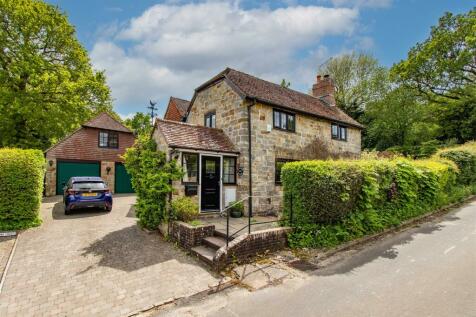
>
4 bedroom detached house for sale
Tubwell Lane, Crowborough
£800,000
Tubwell Lane, Crowborough
£800,000
Price History
| Initial price | £850,000 |
| 20/06/24 | £800,000 |
| Price Change | -5.88% |
Description
[INST]<>
The property is situated in a semi-rural location in the heart of the Weald, within easy reach of the mainline station at Eridge which provides excellent commuter links to London Bridge and London Charing Cross, with journey times of approximately 55 minutes. The historic town of Royal Tunbridge Wells is also within easy reach offering a comprehensive range of shopping, recreational and educational facilities including The Pantiles, a popular destination with a variety of boutique shops, cafes and restaurants. For those who enjoy the outdoors, there are numerous local walks and bridleways, with Crowborough Golf Course and Gills Lapidary Centre also nearby. The property is also conveniently located for access to the M25 and Gatwick Airport.
Crowborough itself offers a range of local amenities including supermarkets, high street banks, a leisure centre, library and a variety of eateries. There are also several well-regarded schools in the area including Crowborough Warren Comprehensive School, St. Joseph's Catholic Primary School and Holmewood House.
Eridge Station - 2.4 miles
Royal Tunbridge Wells - 6.3 miles
M25 - 20.6 miles
Gatwick Airport - 26.9 miles
Crowborough Golf Course - 2.3 miles
Gills Lapidary Centre - 2.5 miles
Crowborough High Street - 1.5 miles
Crowborough Warren Comprehensive School - 1.6 miles
St. Joseph's Catholic Primary School - 1.7 miles
Holmewood House - 5.2 miles
[INST]<>
All measurements are approximate and should be verified by a full survey. Photographs are for illustration purposes only and do not form part of the sale contract. Any fixtures, fittings or appliances have not been tested by Banfield Estate Agents and therefore we cannot guarantee they are in working order. This property is offered subject to contract and these particulars are intended as a guide only. They do not constitute a part of an offer or contract. Any floor plans provided are intended as a representation of the property and are not to scale. Any alterations to the property should be checked with the local authority for compliance with planning and building regulations. We would recommend that you carry

