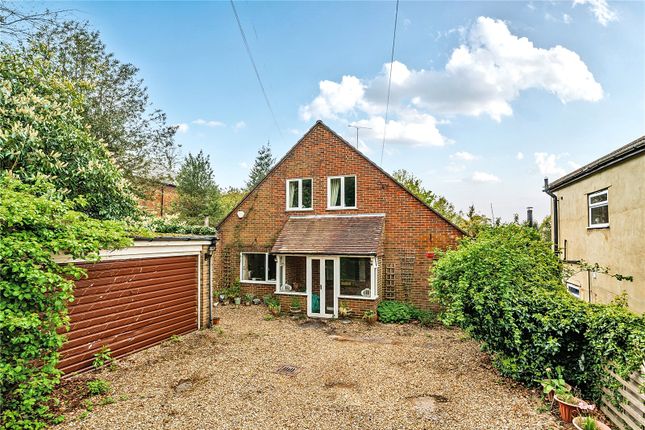
>
4 bed detached house
Brasted Chart, Westerham, Kent TN16
£900,000
Brasted Chart, Westerham, Kent TN16
£900,000
Price History
| Initial price | £1,000,000 |
| 19/06/25 | £950,000 |
| 02/07/25 | £900,000 |
| Price Change | -10.00% |
Description
This substantial family home, built in the early 1960s, boasts a spacious layout with well-proportioned rooms and a flexible floor plan. The property features a large entrance hall with wooden flooring, stairs to the first floor, and three rooms that can be used as a study, sitting room, and guest bedroom or as three double bedrooms. The main living room has a dual aspect, parquet flooring, and a gas fireplace, while the dining room is also bright and dual aspect. The kitchen has a range of units, Corian worktops, and electric underfloor heating, and a utility room provides additional storage and access to the side of the property. The first floor has two large double bedrooms, a family bathroom, and a luxurious en-suite bathroom with a jacuzzi bath and separate walk-in shower. The property has a large detached garage, a patio, and a private, west-facing garden with established planting. Located in the rural hamlet of Brasted Chart, the property is surrounded by countryside and has easy access to the M25 and mainline train stations, making it an ideal location for families and commuters alike.

