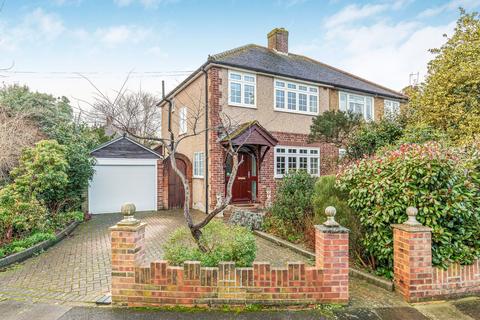
>
Gilmore Crescent, Ashford, TW15 3 bed semi
Gilmore Crescent, Ashford, TW15
£580,000
Gilmore Crescent, Ashford, TW15
£580,000
Price History
| Initial price | £595,000 |
| 26/09/25 | £580,000 |
| Price Change | -2.52% |
Description
This property features a spacious entrance hall with understairs storage and a staircase leading to the first floor. The lounge/dining room has a fireplace, sliding patio door to the rear garden, and three radiators. The kitchen has wall and floor units, a sink unit, and plumbing for a washing machine. The first floor landing has access to the loft space and three bedrooms, each with sealed unit double glazed windows and radiators. The shower room has a shower cubicle, wash hand basin, and heated towel rail, while the separate WC has a low-level toilet. The property also has a well-stocked front garden, an attractive rear garden with extension potential, and two garages and a utility/outbuilding with power and light connected.

