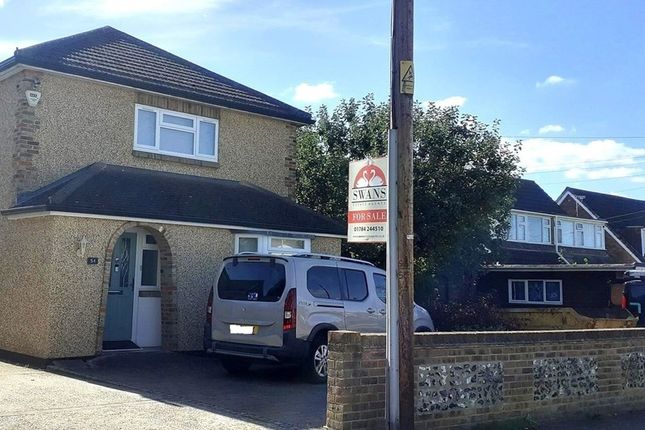
>
4 bed detached house
Ashgrove Road, Ashford TW15
£725,000
Ashgrove Road, Ashford TW15
£725,000
Price History
| Initial price | £750,000 |
| 02/11/25 | £725,000 |
| Price Change | -3.33% |
Description
This property features a covered entrance porch leading to an entrance hall with wood flooring, coconut matting, and a built-in cupboard. The inner hallway has oak flooring, and the shower room has a shower cubicle, washbasin, and low-level WC. The utility room has plumbing for appliances, a work surface, and a wall-mounted boiler. The reception room/bedroom 4 has wood flooring, built-in cupboards, and a sealed unit double-glazed window. The kitchen/family room is fitted with a range of units, a Range cooker, and a fridge/freezer space. The reception room has wood flooring, beams, and double doors to the rear garden. The first-floor landing has wood flooring, a cupboard housing the hot water tank, and a pull-down loft ladder. The bedrooms have wood flooring, built-in wardrobes, and sealed unit double-glazed windows. The family bathroom and en-suite shower room have tiled walls and flooring, and the property also has three large brick-built outbuildings with power and lighting connected. The property has a large, well-stocked garden to the rear and off-street parking to the front.

